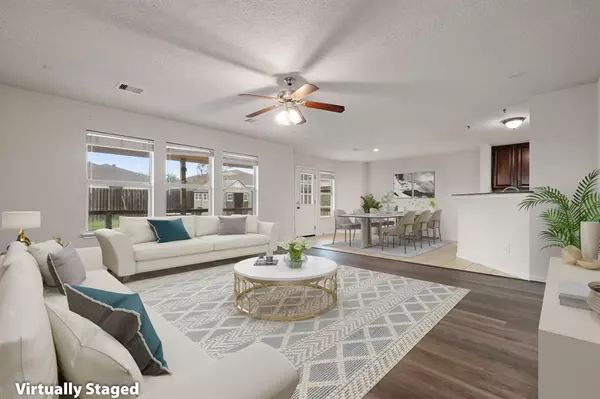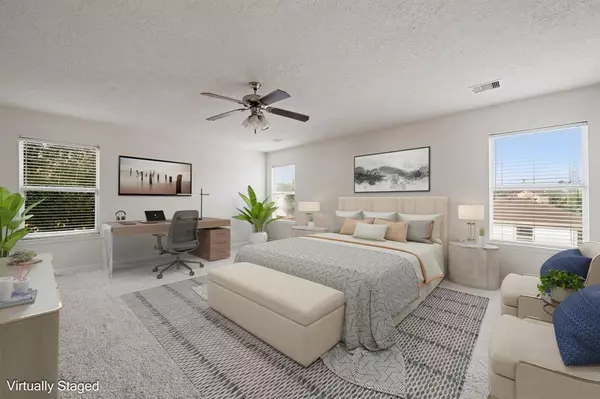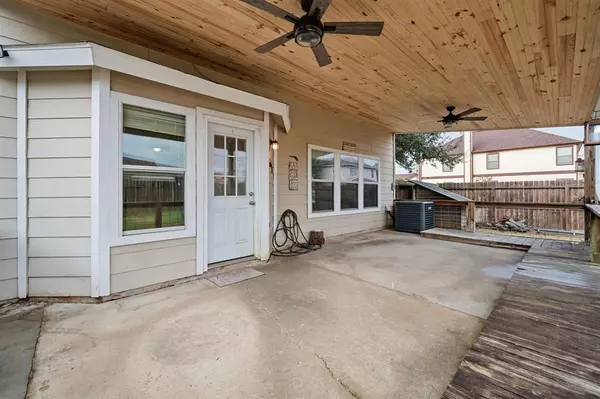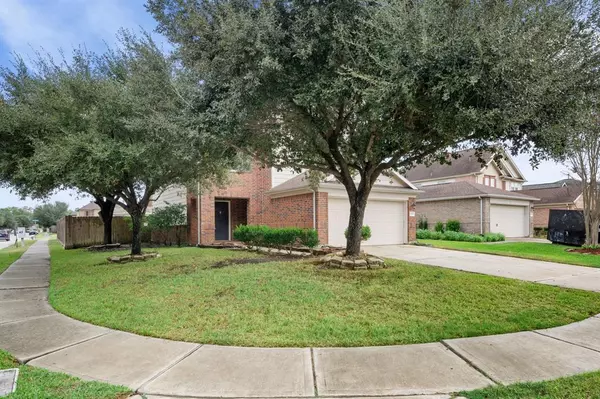$269,000
For more information regarding the value of a property, please contact us for a free consultation.
3022 Peachstone PL Spring, TX 77389
3 Beds
2.1 Baths
1,840 SqFt
Key Details
Property Type Single Family Home
Listing Status Sold
Purchase Type For Sale
Square Footage 1,840 sqft
Price per Sqft $138
Subdivision Forest Rdg Sec 2
MLS Listing ID 19385039
Sold Date 01/02/25
Style Traditional
Bedrooms 3
Full Baths 2
Half Baths 1
HOA Fees $37/ann
HOA Y/N 1
Year Built 2007
Annual Tax Amount $5,569
Tax Year 2023
Lot Size 4,595 Sqft
Acres 0.1055
Property Description
This beautifully updated two-story home at 3022 Peachstone Place in Forest Ridge combines modern comfort with timeless charm. Featuring luxury vinyl plank flooring on the main level, new carpet upstairs, fresh paint, and stylish new light fixtures throughout, every detail shines. The primary bathroom and kitchen boast elegant Silestone counters, while the spacious kitchen offers abundant dark-stained cabinetry, undermount sink, stainless steel appliances and gas range, perfect for the home chef. The utility room is conveniently located upstairs with the bedrooms, making laundry distribution a breeze. Situated on a large corner lot with beautiful mature trees and a new covered patio, this property invites outdoor relaxation. With a prime location close to Highway 99 and I-45, it's ideal for commuters seeking convenience without sacrificing comfort.
Location
State TX
County Harris
Area Spring/Klein
Rooms
Bedroom Description All Bedrooms Up
Other Rooms Family Room, Formal Dining, Formal Living, Living Area - 1st Floor
Master Bathroom Half Bath, Primary Bath: Tub/Shower Combo, Secondary Bath(s): Tub/Shower Combo
Kitchen Breakfast Bar, Pantry
Interior
Heating Central Gas
Cooling Central Electric
Flooring Vinyl Plank
Fireplaces Number 1
Exterior
Exterior Feature Back Yard Fenced, Covered Patio/Deck, Storage Shed, Subdivision Tennis Court
Parking Features Attached Garage
Garage Spaces 2.0
Garage Description Auto Garage Door Opener
Roof Type Composition
Street Surface Concrete
Private Pool No
Building
Lot Description Corner
Faces South
Story 2
Foundation Slab
Lot Size Range 0 Up To 1/4 Acre
Builder Name KB Home
Sewer Public Sewer
Water Public Water
Structure Type Brick,Cement Board
New Construction No
Schools
Elementary Schools Zwink Elementary School
Middle Schools Hildebrandt Intermediate School
High Schools Klein Collins High School
School District 32 - Klein
Others
Senior Community No
Restrictions Deed Restrictions
Tax ID 128-343-004-0015
Energy Description Ceiling Fans,Digital Program Thermostat,Energy Star Appliances,Energy Star/CFL/LED Lights,Energy Star/Reflective Roof,High-Efficiency HVAC,Insulated/Low-E windows,Insulation - Batt,Radiant Attic Barrier
Tax Rate 2.3615
Disclosures Sellers Disclosure
Special Listing Condition Sellers Disclosure
Read Less
Want to know what your home might be worth? Contact us for a FREE valuation!

Our team is ready to help you sell your home for the highest possible price ASAP

Bought with CB&A, Realtors





