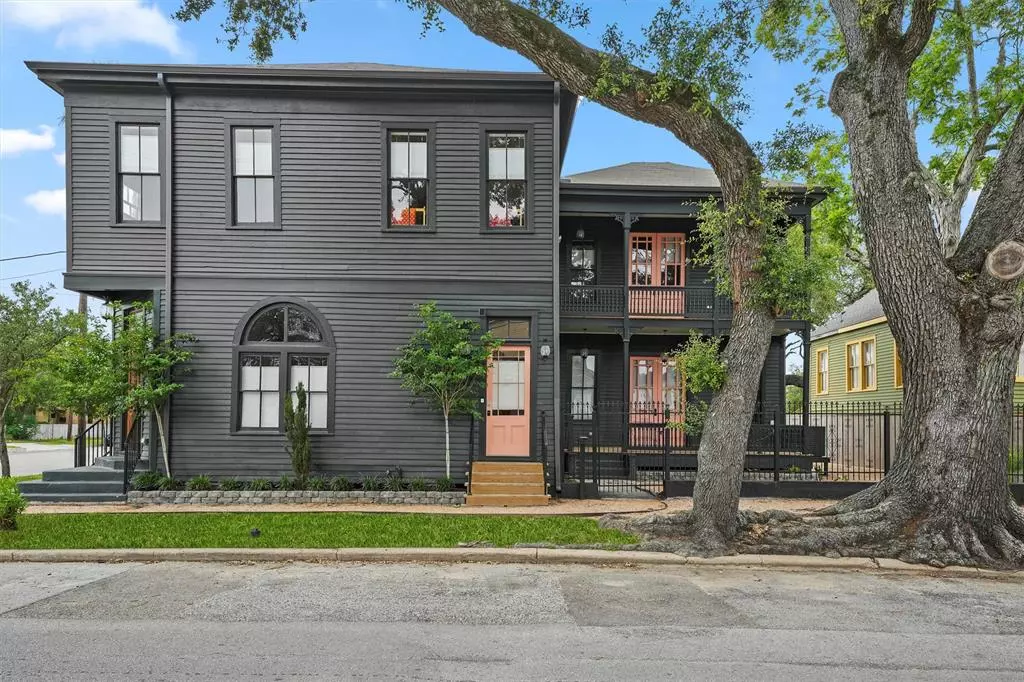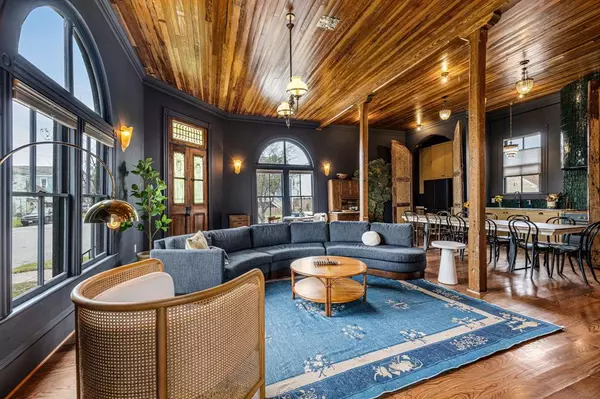
3128 Avenue L Galveston, TX 77550
5 Beds
3.1 Baths
2,754 SqFt
UPDATED:
10/08/2024 08:18 PM
Key Details
Property Type Single Family Home
Listing Status Active
Purchase Type For Sale
Square Footage 2,754 sqft
Price per Sqft $326
Subdivision Galveston Townsite
MLS Listing ID 7322413
Style Traditional
Bedrooms 5
Full Baths 3
Half Baths 1
Year Built 1892
Annual Tax Amount $6,129
Tax Year 2022
Lot Size 6,665 Sqft
Property Description
Location
State TX
County Galveston
Area East End
Rooms
Bedroom Description 1 Bedroom Down - Not Primary BR,En-Suite Bath,Primary Bed - 2nd Floor
Other Rooms 1 Living Area, Den, Family Room, Kitchen/Dining Combo, Living Area - 1st Floor, Living/Dining Combo
Master Bathroom Half Bath, Primary Bath: Separate Shower, Primary Bath: Soaking Tub, Secondary Bath(s): Shower Only, Two Primary Baths
Kitchen Butler Pantry, Kitchen open to Family Room, Pantry, Pot Filler, Soft Closing Cabinets, Soft Closing Drawers
Interior
Interior Features Crown Molding, Dry Bar, Dryer Included, Fire/Smoke Alarm, High Ceiling, Refrigerator Included, Spa/Hot Tub, Washer Included
Heating Central Gas
Cooling Central Electric
Flooring Wood
Exterior
Exterior Feature Back Yard, Back Yard Fenced, Balcony, Covered Patio/Deck, Fully Fenced, Patio/Deck, Porch, Private Driveway, Sprinkler System
Carport Spaces 2
Garage Description Auto Driveway Gate
Roof Type Composition
Street Surface Concrete
Private Pool No
Building
Lot Description Corner, Subdivision Lot
Dwelling Type Free Standing
Faces South,Southeast
Story 2
Foundation Pier & Beam
Lot Size Range 0 Up To 1/4 Acre
Sewer Public Sewer
Water Public Water
Structure Type Wood
New Construction No
Schools
Elementary Schools Gisd Open Enroll
Middle Schools Gisd Open Enroll
High Schools Ball High School
School District 22 - Galveston
Others
Senior Community No
Restrictions Historic Restrictions
Tax ID 3505-0091-0004-004
Ownership Full Ownership
Energy Description HVAC>13 SEER,Insulation - Batt
Acceptable Financing Cash Sale, Conventional, FHA, VA
Tax Rate 2.02
Disclosures Sellers Disclosure
Listing Terms Cash Sale, Conventional, FHA, VA
Financing Cash Sale,Conventional,FHA,VA
Special Listing Condition Sellers Disclosure







