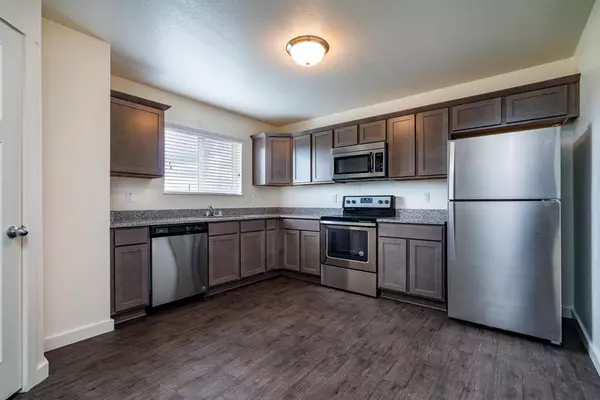21155 Gosling RD #13D Spring, TX 77388
3 Beds
2.1 Baths
1,650 SqFt
UPDATED:
08/17/2024 11:52 PM
Key Details
Property Type Condo, Townhouse
Sub Type Townhouse Condominium
Listing Status Active
Purchase Type For Rent
Square Footage 1,650 sqft
Subdivision Bridgestone Crossing
MLS Listing ID 1072931
Style Traditional
Bedrooms 3
Full Baths 2
Half Baths 1
Rental Info Long Term,One Year
Year Built 2019
Available Date 2024-08-01
Property Description
Location
State TX
County Harris
Area Spring/Klein
Rooms
Bedroom Description All Bedrooms Up,En-Suite Bath,Primary Bed - 2nd Floor,Walk-In Closet
Other Rooms Kitchen/Dining Combo, Living Area - 1st Floor, Utility Room in House
Master Bathroom Primary Bath: Tub/Shower Combo, Secondary Bath(s): Shower Only
Den/Bedroom Plus 3
Kitchen Pantry
Interior
Interior Features 2 Staircases, Fire/Smoke Alarm, Formal Entry/Foyer, Refrigerator Included, Window Coverings
Heating Central Electric
Cooling Central Electric
Flooring Carpet, Vinyl
Appliance Refrigerator
Exterior
Exterior Feature Patio/Deck, Play Area, Sprinkler System
Parking Features Attached Garage
Garage Spaces 1.0
Garage Description Auto Garage Door Opener
Utilities Available Trash Pickup, Water/Sewer, Yard Maintenance
Street Surface Concrete,Curbs
Private Pool No
Building
Lot Description Greenbelt
Faces South
Story 3
Entry Level Levels 1, 2 and 3
Lot Size Range 0 Up To 1/4 Acre
Water Water District
New Construction No
Schools
Elementary Schools Fox Elementary School
Middle Schools Hildebrandt Intermediate School
High Schools Klein Oak High School
School District 32 - Klein
Others
Pets Allowed Case By Case Basis
Senior Community No
Restrictions Deed Restrictions
Tax ID NA
Energy Description Digital Program Thermostat,High-Efficiency HVAC,North/South Exposure
Disclosures No Disclosures, Sellers Disclosure
Special Listing Condition No Disclosures, Sellers Disclosure
Pets Allowed Case By Case Basis






