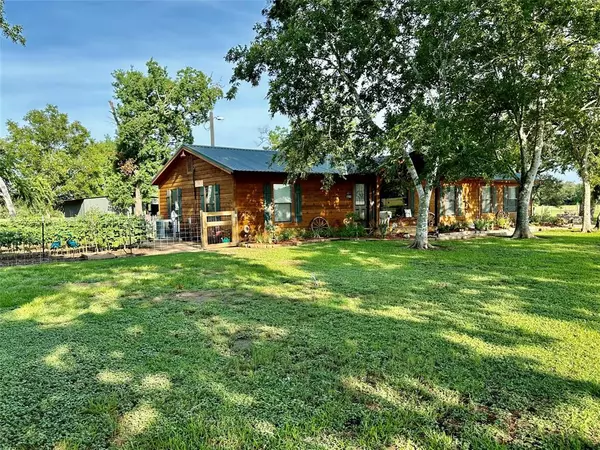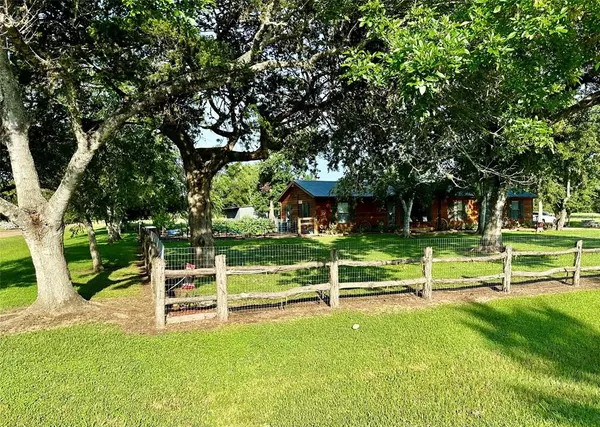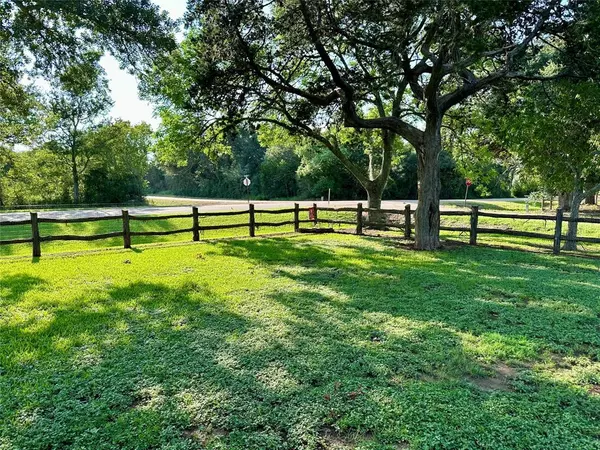3571 CR 106 Rock Island, TX 77442
2 Beds
2 Baths
1,630 SqFt
UPDATED:
09/30/2024 08:43 PM
Key Details
Property Type Single Family Home
Sub Type Free Standing
Listing Status Active
Purchase Type For Sale
Square Footage 1,630 sqft
Price per Sqft $273
Subdivision Rock Island Outlots
MLS Listing ID 31763639
Style Ranch
Bedrooms 2
Full Baths 2
Year Built 1975
Annual Tax Amount $86
Tax Year 2023
Lot Size 7.460 Acres
Acres 7.46
Property Description
Location
State TX
County Colorado
Rooms
Bedroom Description All Bedrooms Down,Split Plan,Walk-In Closet
Other Rooms 1 Living Area, Living Area - 1st Floor, Utility Room in House
Master Bathroom Primary Bath: Double Sinks, Primary Bath: Shower Only, Secondary Bath(s): Shower Only
Kitchen Pantry, Walk-in Pantry
Interior
Interior Features Fire/Smoke Alarm, Window Coverings
Heating Central Gas, Propane
Cooling Central Electric
Flooring Laminate, Vinyl
Exterior
Parking Features Detached Garage
Garage Spaces 1.0
Garage Description Additional Parking, Auto Driveway Gate, Auto Garage Door Opener, Driveway Gate
Improvements Barn,Cross Fenced,Fenced,Pastures,Storage Shed
Accessibility Driveway Gate
Private Pool No
Building
Story 1
Foundation Pier & Beam
Lot Size Range 5 Up to 10 Acres
Water Public Water
New Construction No
Schools
Elementary Schools Columbus Elementary School
Middle Schools Columbus Junior High School
High Schools Columbus High School
School District 188 - Columbus
Others
Senior Community No
Restrictions Horses Allowed,No Restrictions
Tax ID 16279
Energy Description Ceiling Fans
Acceptable Financing Cash Sale, Conventional, FHA, VA
Tax Rate 1.3732
Disclosures Sellers Disclosure
Listing Terms Cash Sale, Conventional, FHA, VA
Financing Cash Sale,Conventional,FHA,VA
Special Listing Condition Sellers Disclosure






