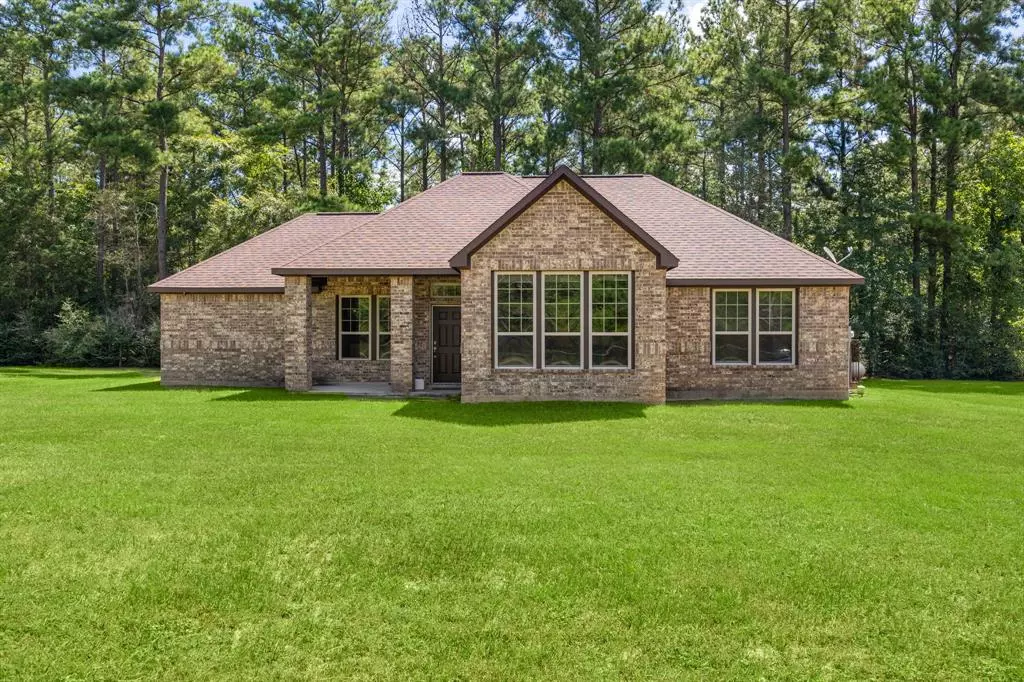281 Lewis LN New Waverly, TX 77378
3 Beds
2 Baths
1,772 SqFt
UPDATED:
11/22/2024 03:30 PM
Key Details
Property Type Single Family Home
Listing Status Pending
Purchase Type For Sale
Square Footage 1,772 sqft
Price per Sqft $183
MLS Listing ID 89446828
Style Traditional
Bedrooms 3
Full Baths 2
Year Built 2017
Annual Tax Amount $3,552
Tax Year 2023
Lot Size 1.000 Acres
Acres 1.0
Property Description
Location
State TX
County San Jacinto
Area Coldspring/South San Jacinto County
Rooms
Bedroom Description All Bedrooms Down,En-Suite Bath
Other Rooms 1 Living Area, Breakfast Room
Master Bathroom Primary Bath: Double Sinks, Primary Bath: Tub/Shower Combo, Secondary Bath(s): Double Sinks, Secondary Bath(s): Tub/Shower Combo
Kitchen Pantry
Interior
Interior Features Crown Molding, Fire/Smoke Alarm, High Ceiling
Heating Propane
Cooling Central Electric
Flooring Carpet, Vinyl Plank
Exterior
Exterior Feature Back Yard, Porch, Side Yard
Roof Type Composition
Street Surface Asphalt
Private Pool No
Building
Lot Description Cleared, Corner
Dwelling Type Free Standing
Story 1
Foundation Slab, Slab on Builders Pier
Lot Size Range 1 Up to 2 Acres
Builder Name TILSON
Sewer Public Sewer, Septic Tank
Structure Type Brick,Other
New Construction No
Schools
Elementary Schools James Street Elementary School
Middle Schools Lincoln Junior High School
High Schools Coldspring-Oakhurst High School
School District 101 - Coldspring-Oakhurst Consolidated
Others
Senior Community No
Restrictions Unknown
Tax ID 41200
Energy Description Attic Vents,Ceiling Fans,Digital Program Thermostat,Energy Star Appliances,Energy Star/CFL/LED Lights,High-Efficiency HVAC,HVAC>13 SEER,Insulation - Blown Fiberglass,Insulation - Other,Radiant Attic Barrier,Storm Windows
Acceptable Financing Cash Sale, Conventional, FHA, VA
Tax Rate 1.4127
Disclosures Sellers Disclosure
Listing Terms Cash Sale, Conventional, FHA, VA
Financing Cash Sale,Conventional,FHA,VA
Special Listing Condition Sellers Disclosure






