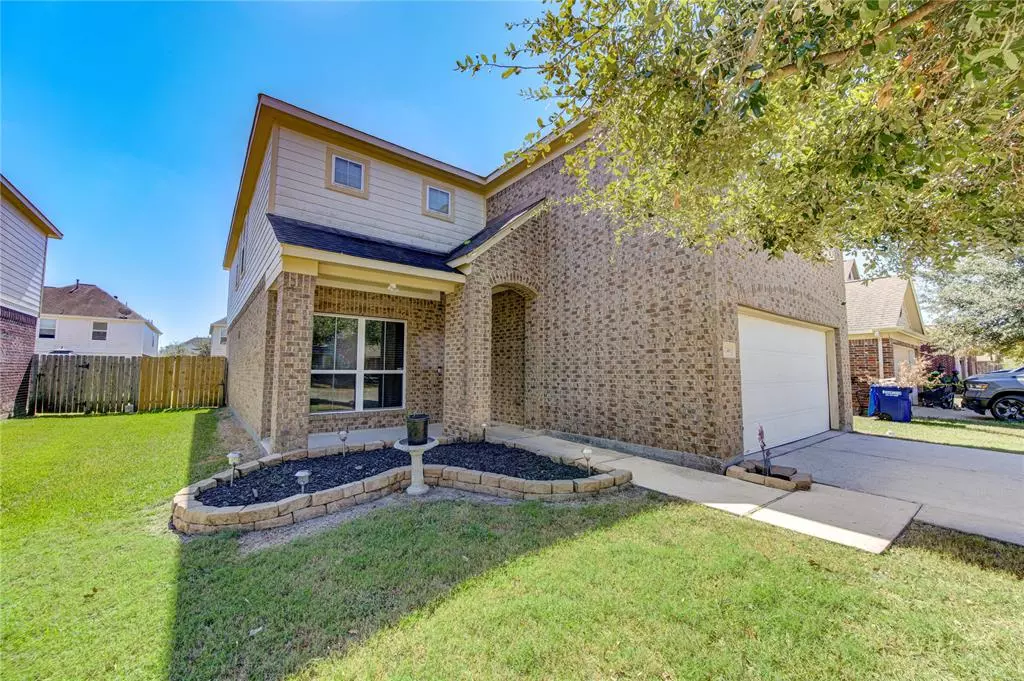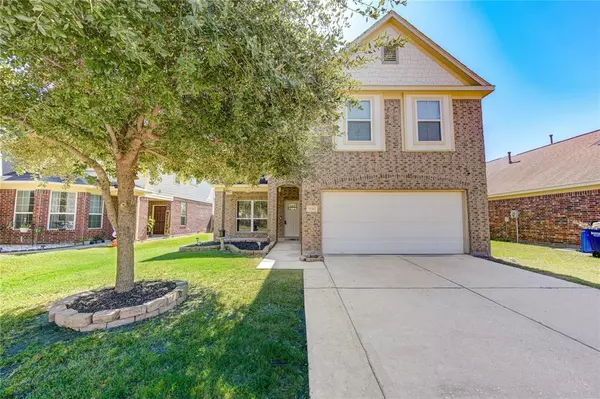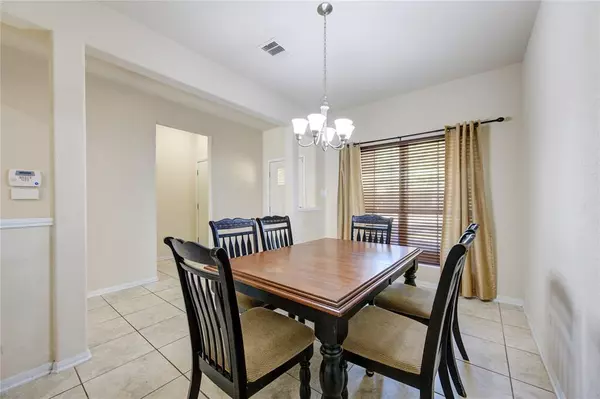5246 El Tigre LN Baytown, TX 77521
5 Beds
2.1 Baths
3,168 SqFt
UPDATED:
12/14/2024 07:07 PM
Key Details
Property Type Single Family Home
Listing Status Active
Purchase Type For Sale
Square Footage 3,168 sqft
Price per Sqft $106
Subdivision Highlands Ranch
MLS Listing ID 10480008
Style Traditional
Bedrooms 5
Full Baths 2
Half Baths 1
HOA Fees $322/ann
HOA Y/N 1
Year Built 2014
Annual Tax Amount $8,358
Tax Year 2023
Lot Size 5,841 Sqft
Acres 0.1341
Property Description
Location
State TX
County Harris
Area Baytown/Harris County
Rooms
Bedroom Description Primary Bed - 1st Floor,Walk-In Closet
Other Rooms Family Room, Formal Dining, Gameroom Up, Home Office/Study, Media, Utility Room in House
Kitchen Breakfast Bar, Kitchen open to Family Room, Walk-in Pantry
Interior
Interior Features Dryer Included, Refrigerator Included, Washer Included
Heating Central Gas
Cooling Central Electric
Flooring Carpet, Laminate
Fireplaces Number 1
Fireplaces Type Gas Connections
Exterior
Exterior Feature Back Yard Fenced, Storage Shed
Parking Features Attached Garage
Garage Spaces 2.0
Roof Type Composition
Private Pool No
Building
Lot Description Subdivision Lot
Dwelling Type Free Standing
Story 2
Foundation Slab
Lot Size Range 0 Up To 1/4 Acre
Sewer Public Sewer
Water Public Water
Structure Type Brick,Wood
New Construction No
Schools
Elementary Schools Jessie Lee Pumphrey Elementary
Middle Schools E F Green Junior School
High Schools Goose Creek Memorial
School District 23 - Goose Creek Consolidated
Others
Senior Community No
Restrictions Deed Restrictions
Tax ID 129-092-000-0121
Energy Description Attic Fan,Ceiling Fans
Acceptable Financing Assumable 1st Lien, Cash Sale, Conventional, FHA, VA
Tax Rate 2.3077
Disclosures Sellers Disclosure
Listing Terms Assumable 1st Lien, Cash Sale, Conventional, FHA, VA
Financing Assumable 1st Lien,Cash Sale,Conventional,FHA,VA
Special Listing Condition Sellers Disclosure






