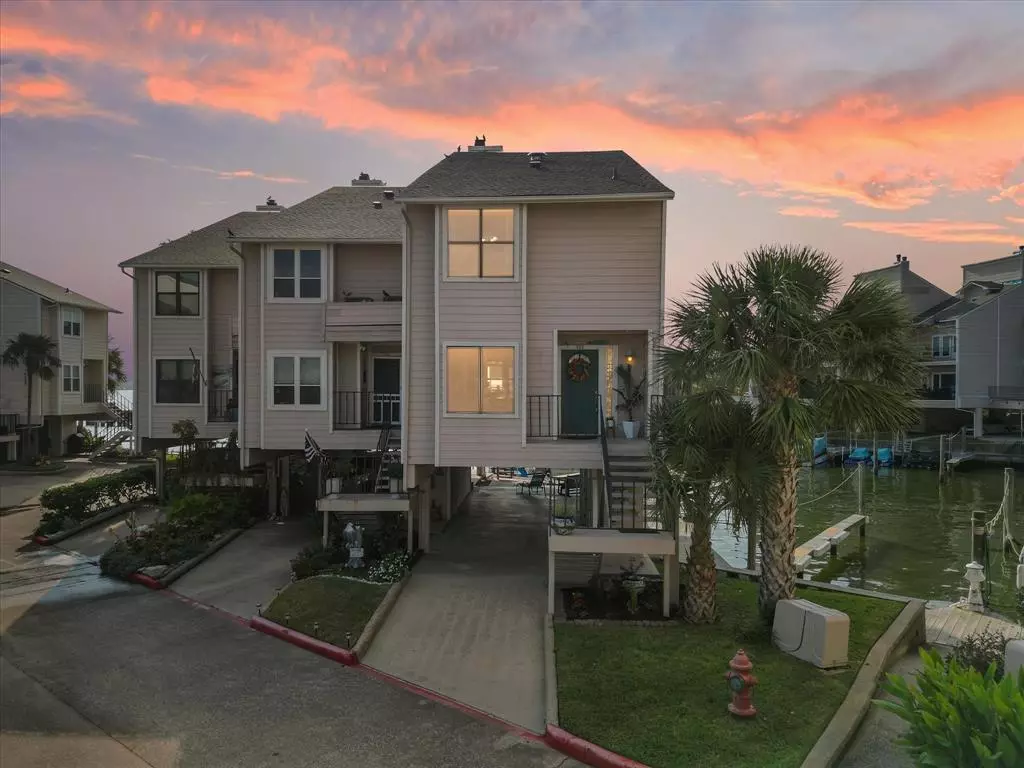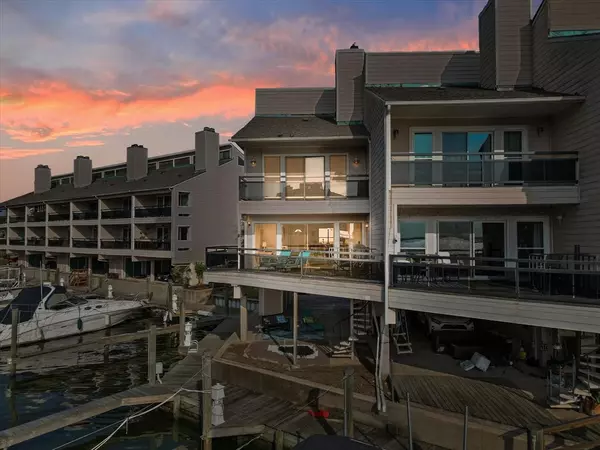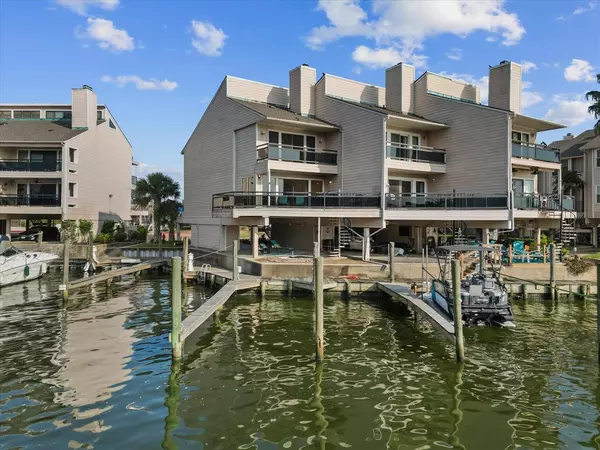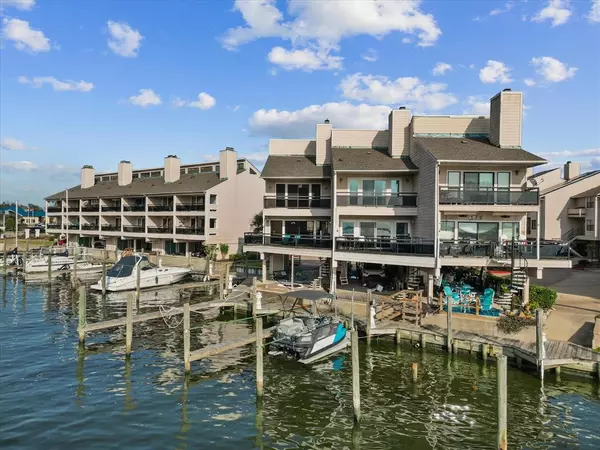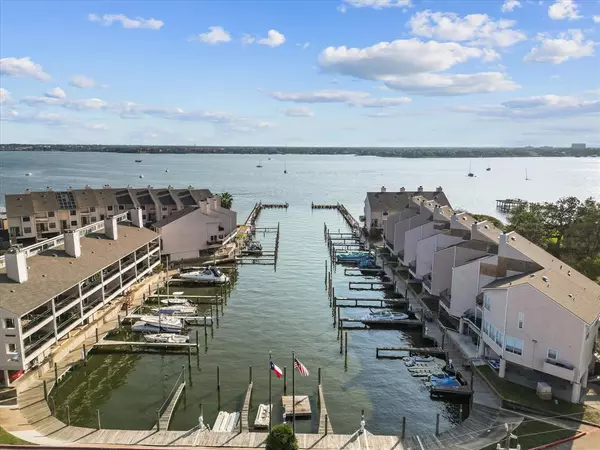3663 Nasa Pkwy #503 Seabrook, TX 77586
2 Beds
2.1 Baths
1,642 SqFt
UPDATED:
01/03/2025 10:52 PM
Key Details
Property Type Townhouse
Sub Type Townhouse
Listing Status Active
Purchase Type For Sale
Square Footage 1,642 sqft
Price per Sqft $158
Subdivision Seagate Condos
MLS Listing ID 49585178
Style Traditional
Bedrooms 2
Full Baths 2
Half Baths 1
HOA Fees $956/mo
Year Built 1984
Property Description
Location
State TX
County Harris
Area Clear Lake Area
Rooms
Bedroom Description All Bedrooms Up,En-Suite Bath
Other Rooms Entry, Family Room, Kitchen/Dining Combo, Living Area - 1st Floor, Utility Room in House
Master Bathroom Half Bath, Primary Bath: Double Sinks, Primary Bath: Jetted Tub, Primary Bath: Separate Shower, Secondary Bath(s): Tub/Shower Combo, Two Primary Baths, Vanity Area
Kitchen Kitchen open to Family Room, Pantry, Under Cabinet Lighting
Interior
Interior Features Balcony, Refrigerator Included
Heating Central Electric
Cooling Central Electric
Flooring Carpet, Wood
Fireplaces Number 1
Fireplaces Type Wood Burning Fireplace
Appliance Dryer Included, Refrigerator, Washer Included
Dryer Utilities 1
Laundry Utility Rm in House
Exterior
Exterior Feature Area Tennis Courts, Balcony, Controlled Access, Fenced, Patio/Deck, Private Driveway
Parking Features None
Carport Spaces 1
Waterfront Description Boat Slip,Lake View,Lakefront,Pier
Roof Type Composition
Private Pool No
Building
Story 2
Unit Location Water View,Waterfront
Entry Level All Levels
Foundation On Stilts
Sewer Public Sewer
Water Public Water
Structure Type Cement Board
New Construction No
Schools
Elementary Schools Ed H White Elementary School
Middle Schools Seabrook Intermediate School
High Schools Clear Falls High School
School District 9 - Clear Creek
Others
HOA Fee Include Exterior Building,Grounds,Insurance,Internet,Limited Access Gates,Trash Removal,Utilities
Senior Community No
Tax ID 116-194-005-0003
Ownership Full Ownership
Energy Description Ceiling Fans
Acceptable Financing Cash Sale, Conventional, FHA, Investor, VA
Disclosures No Disclosures
Listing Terms Cash Sale, Conventional, FHA, Investor, VA
Financing Cash Sale,Conventional,FHA,Investor,VA
Special Listing Condition No Disclosures


