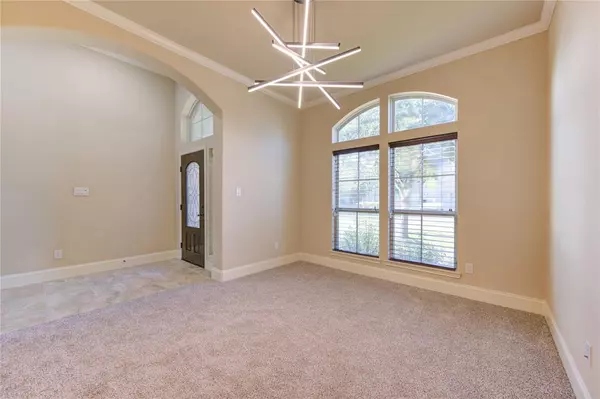13413 Vintage Trail LN Pearland, TX 77584
4 Beds
3.1 Baths
3,053 SqFt
UPDATED:
11/19/2024 04:23 AM
Key Details
Property Type Single Family Home
Sub Type Single Family Detached
Listing Status Active
Purchase Type For Rent
Square Footage 3,053 sqft
Subdivision Shadow Creek Ranch Sf-63B
MLS Listing ID 12663029
Bedrooms 4
Full Baths 3
Half Baths 1
Rental Info Long Term,One Year
Year Built 2015
Available Date 2024-11-11
Lot Size 7,703 Sqft
Acres 0.1768
Property Description
Backyard has no back neighbors and an extended covered patio. Easy access to highways.
Location
State TX
County Fort Bend
Area Pearland
Interior
Heating Central Gas
Cooling Central Electric
Flooring Tile
Fireplaces Number 1
Fireplaces Type Freestanding
Appliance Dryer Included, Refrigerator, Washer Included
Exterior
Parking Features Attached Garage
Garage Spaces 2.0
Street Surface Concrete,Curbs
Private Pool No
Building
Lot Description Subdivision Lot
Story 1
Sewer Public Sewer
Water Water District
New Construction No
Schools
Elementary Schools Blue Ridge Elementary School (Fort Bend)
Middle Schools Mcauliffe Middle School
High Schools Willowridge High School
School District 19 - Fort Bend
Others
Pets Allowed Case By Case Basis
Senior Community No
Restrictions Deed Restrictions
Tax ID 6887-93-002-0030-907
Disclosures Sellers Disclosure
Special Listing Condition Sellers Disclosure
Pets Allowed Case By Case Basis






