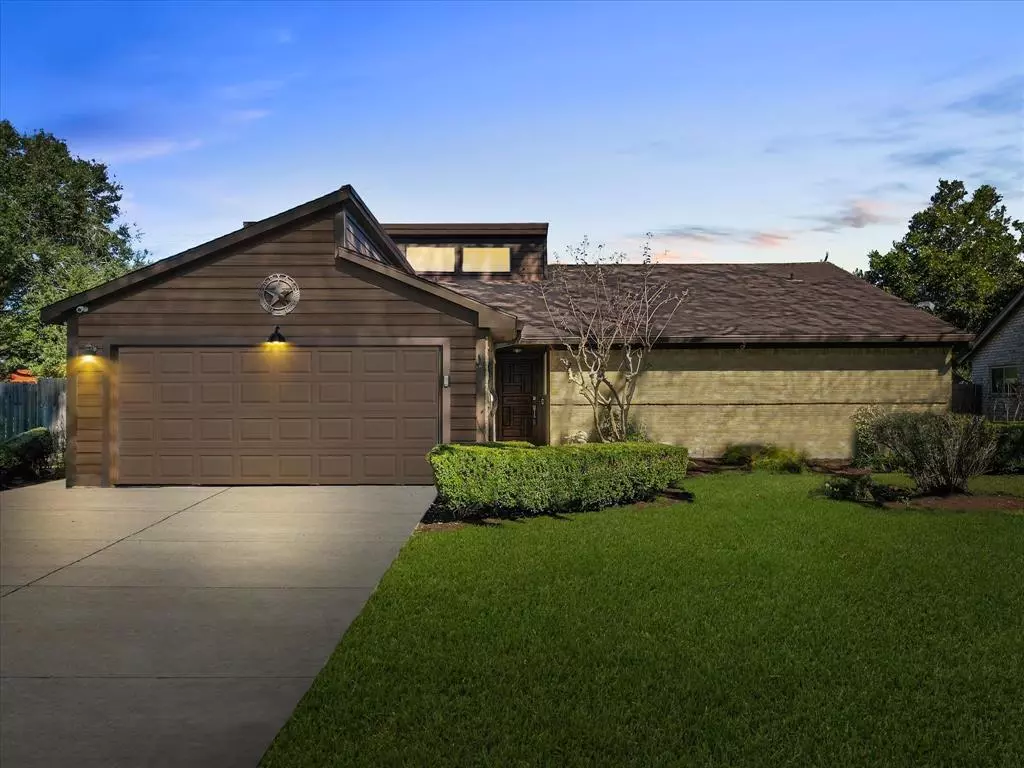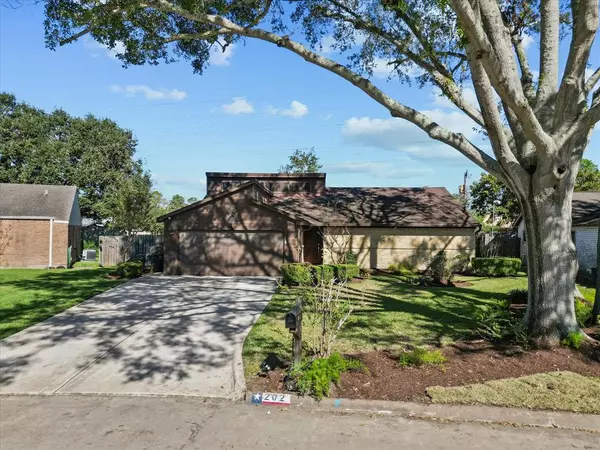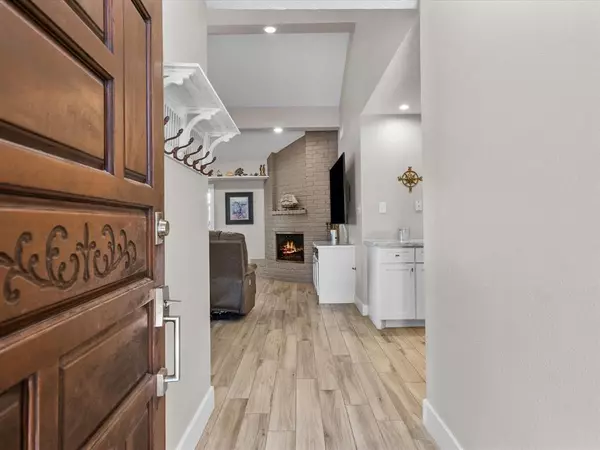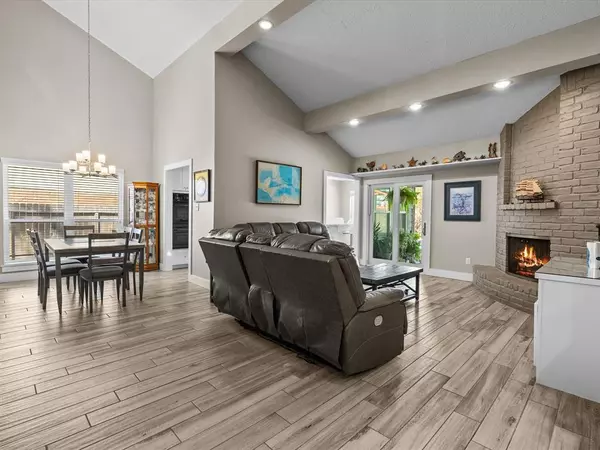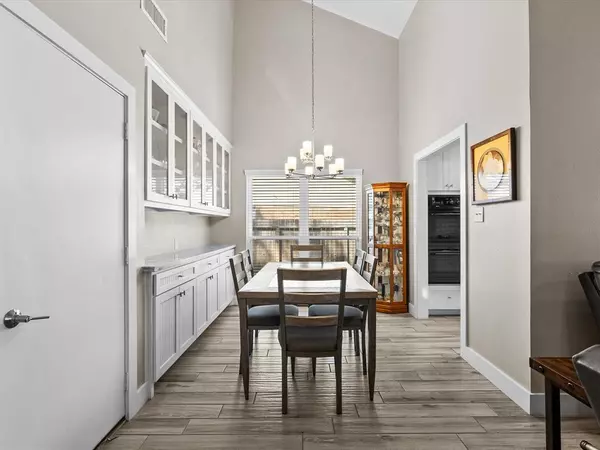202 Driftwood ST League City, TX 77573
3 Beds
2 Baths
1,617 SqFt
UPDATED:
12/15/2024 09:07 PM
Key Details
Property Type Single Family Home
Listing Status Active
Purchase Type For Sale
Square Footage 1,617 sqft
Price per Sqft $204
Subdivision Pecan Forest
MLS Listing ID 18160292
Style Traditional
Bedrooms 3
Full Baths 2
Year Built 1970
Annual Tax Amount $3,667
Tax Year 2023
Lot Size 9,553 Sqft
Acres 0.2193
Property Description
Location
State TX
County Galveston
Area League City
Rooms
Bedroom Description 1 Bedroom Up,2 Bedrooms Down,En-Suite Bath,Primary Bed - 1st Floor,Multilevel Bedroom
Other Rooms 1 Living Area, Breakfast Room, Entry, Formal Dining, Loft, Utility Room in Garage
Master Bathroom Full Secondary Bathroom Down, Primary Bath: Tub/Shower Combo, Secondary Bath(s): Shower Only, Vanity Area
Kitchen Breakfast Bar, Pots/Pans Drawers, Second Sink
Interior
Interior Features Dry Bar, High Ceiling, Window Coverings
Heating Central Electric
Cooling Central Electric
Flooring Vinyl
Fireplaces Number 1
Fireplaces Type Wood Burning Fireplace
Exterior
Exterior Feature Back Yard Fenced, Covered Patio/Deck, Private Driveway, Side Yard
Parking Features Attached Garage
Garage Spaces 2.0
Garage Description Double-Wide Driveway
Pool Gunite, In Ground
Roof Type Composition
Private Pool Yes
Building
Lot Description Subdivision Lot
Dwelling Type Free Standing
Story 1.5
Foundation Slab
Lot Size Range 0 Up To 1/4 Acre
Sewer Public Sewer
Water Public Water
Structure Type Brick,Cement Board
New Construction No
Schools
Elementary Schools Ralph Parr Elementary School
Middle Schools Victorylakes Intermediate School
High Schools Clear Creek High School
School District 9 - Clear Creek
Others
Senior Community No
Restrictions Deed Restrictions
Tax ID 5681-0001-0010-000
Ownership Full Ownership
Energy Description Ceiling Fans,Digital Program Thermostat
Acceptable Financing Cash Sale, Conventional, FHA, VA
Tax Rate 1.7115
Disclosures Sellers Disclosure, Tenant Occupied
Listing Terms Cash Sale, Conventional, FHA, VA
Financing Cash Sale,Conventional,FHA,VA
Special Listing Condition Sellers Disclosure, Tenant Occupied


