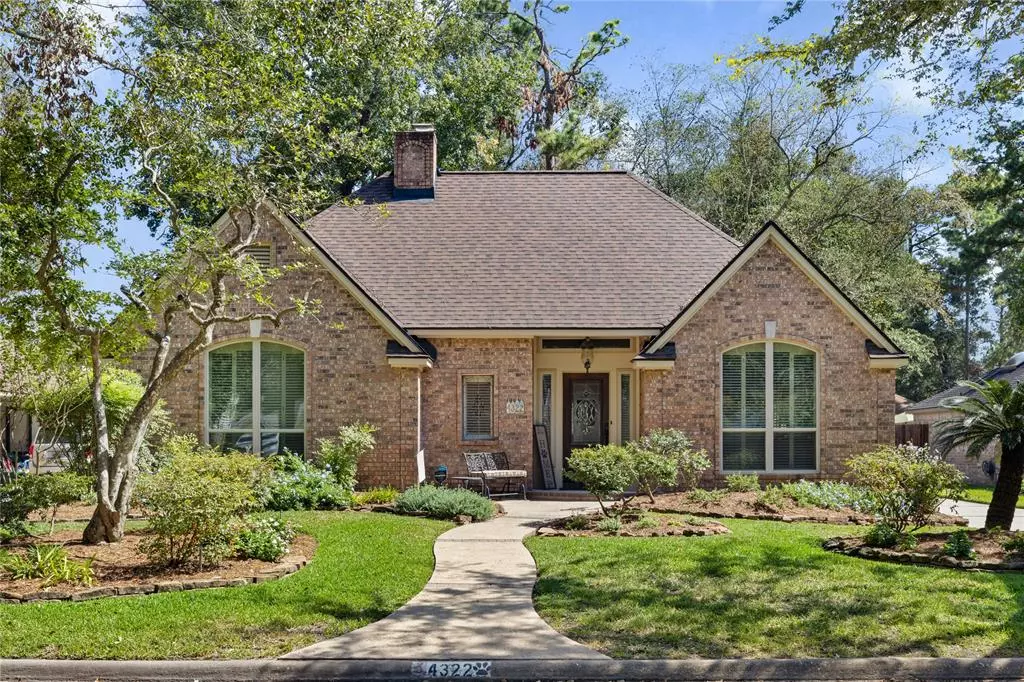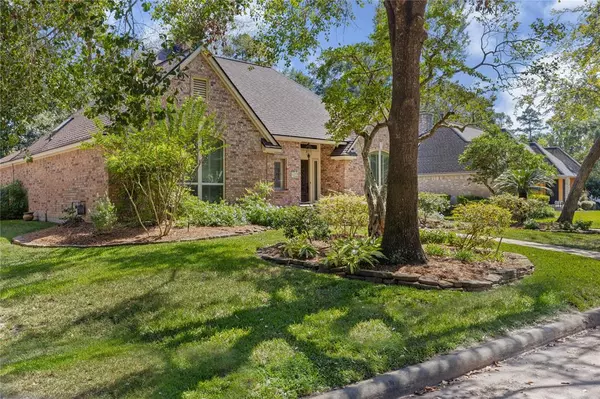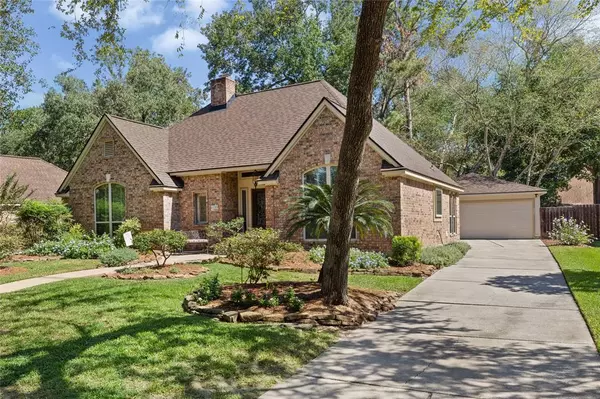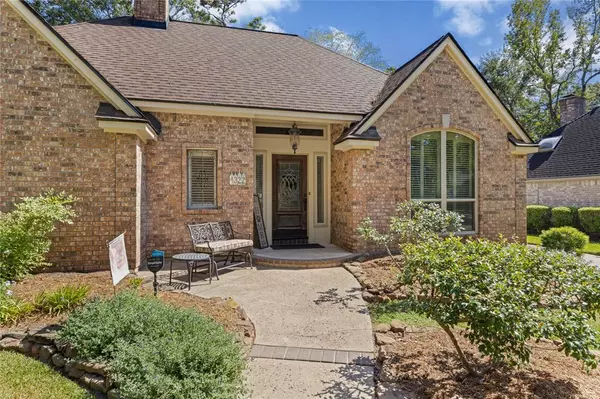4322 Haven Glen DR Houston, TX 77339
4 Beds
2.1 Baths
2,330 SqFt
UPDATED:
12/05/2024 09:00 AM
Key Details
Property Type Single Family Home
Listing Status Active
Purchase Type For Sale
Square Footage 2,330 sqft
Price per Sqft $149
Subdivision Hunters Ridge Village Sec 03
MLS Listing ID 33182010
Style Ranch,Traditional
Bedrooms 4
Full Baths 2
Half Baths 1
HOA Fees $485/ann
HOA Y/N 1
Year Built 1984
Annual Tax Amount $5,712
Tax Year 2023
Lot Size 8,680 Sqft
Acres 0.1993
Property Description
Location
State TX
County Harris
Area Kingwood West
Interior
Heating Central Gas
Cooling Central Electric
Fireplaces Number 1
Exterior
Parking Features Detached Garage
Garage Spaces 2.0
Roof Type Composition
Private Pool No
Building
Lot Description Cul-De-Sac, Subdivision Lot
Dwelling Type Free Standing
Story 1
Foundation Slab
Lot Size Range 0 Up To 1/4 Acre
Sewer Public Sewer
Water Public Water
Structure Type Brick,Cement Board,Other
New Construction No
Schools
Elementary Schools Bear Branch Elementary School (Humble)
Middle Schools Creekwood Middle School
High Schools Kingwood High School
School District 29 - Humble
Others
Senior Community No
Restrictions Restricted
Tax ID 115-485-038-0005
Tax Rate 2.2694
Disclosures Exclusions, Other Disclosures, Sellers Disclosure
Special Listing Condition Exclusions, Other Disclosures, Sellers Disclosure






