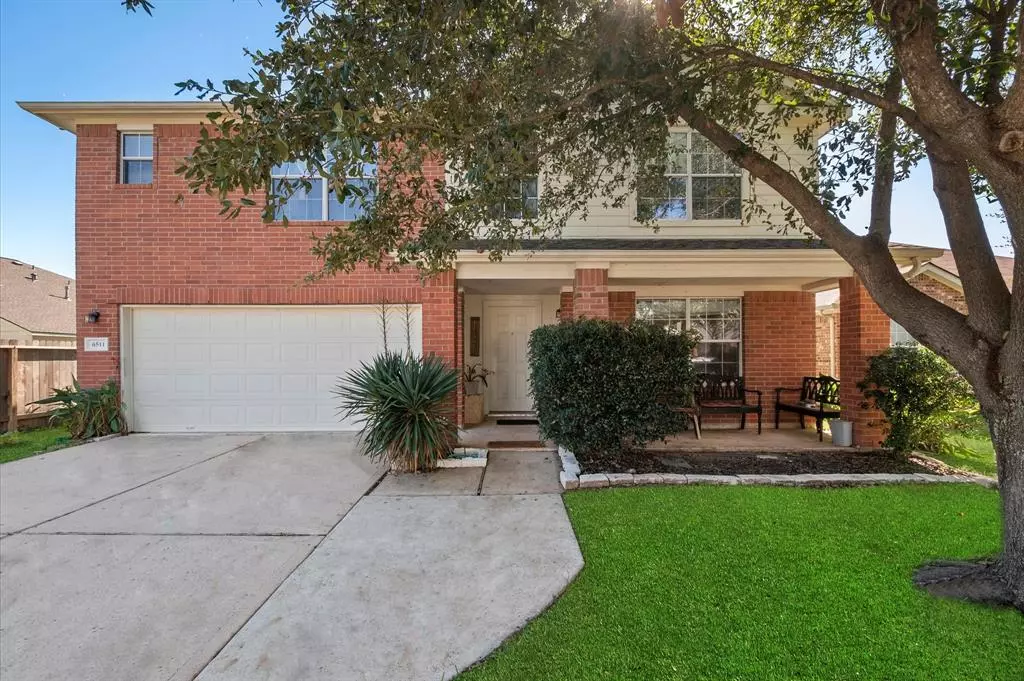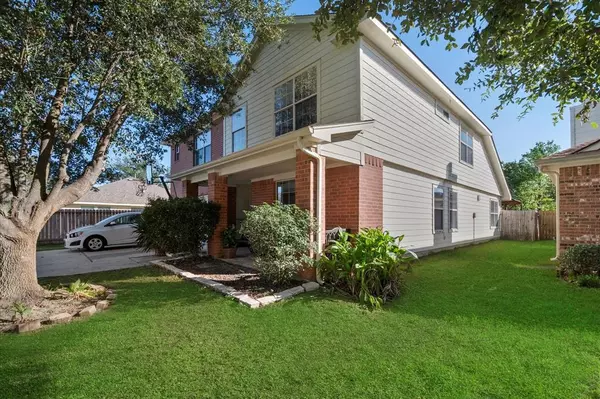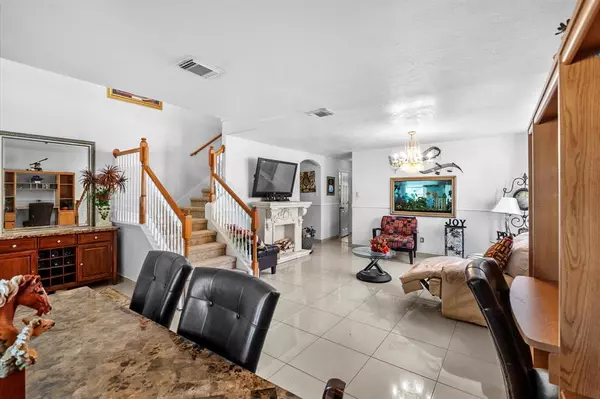6511 Floral Glen LN Katy, TX 77449
6 Beds
4.1 Baths
2,982 SqFt
UPDATED:
12/16/2024 01:25 PM
Key Details
Property Type Single Family Home
Listing Status Active
Purchase Type For Sale
Square Footage 2,982 sqft
Price per Sqft $115
Subdivision Strathmore Sec 03
MLS Listing ID 42706220
Style Traditional
Bedrooms 6
Full Baths 4
Half Baths 1
HOA Fees $350/ann
HOA Y/N 1
Year Built 2006
Annual Tax Amount $6,968
Tax Year 2023
Lot Size 8,942 Sqft
Acres 0.2053
Property Description
Location
State TX
County Harris
Area Bear Creek South
Rooms
Bedroom Description En-Suite Bath,Primary Bed - 1st Floor,Walk-In Closet
Other Rooms Breakfast Room, Family Room, Gameroom Up
Master Bathroom Primary Bath: Double Sinks, Primary Bath: Tub/Shower Combo, Secondary Bath(s): Tub/Shower Combo, Two Primary Baths
Kitchen Kitchen open to Family Room
Interior
Interior Features Dryer Included, Fire/Smoke Alarm, High Ceiling, Washer Included
Heating Central Gas
Cooling Central Electric
Flooring Carpet, Tile
Fireplaces Number 1
Fireplaces Type Gas Connections
Exterior
Exterior Feature Back Yard, Back Yard Fenced
Parking Features Attached Garage
Roof Type Composition
Street Surface Concrete
Private Pool No
Building
Lot Description Subdivision Lot
Dwelling Type Free Standing
Story 2
Foundation Slab
Lot Size Range 0 Up To 1/4 Acre
Water Water District
Structure Type Brick,Cement Board
New Construction No
Schools
Elementary Schools Jowell Elementary School
Middle Schools Kahla Middle School
High Schools Cypress Springs High School
School District 13 - Cypress-Fairbanks
Others
Senior Community No
Restrictions Deed Restrictions
Tax ID 127-670-002-0074
Ownership Full Ownership
Acceptable Financing Cash Sale, FHA, VA
Tax Rate 2.3081
Disclosures Mud, Sellers Disclosure
Listing Terms Cash Sale, FHA, VA
Financing Cash Sale,FHA,VA
Special Listing Condition Mud, Sellers Disclosure






