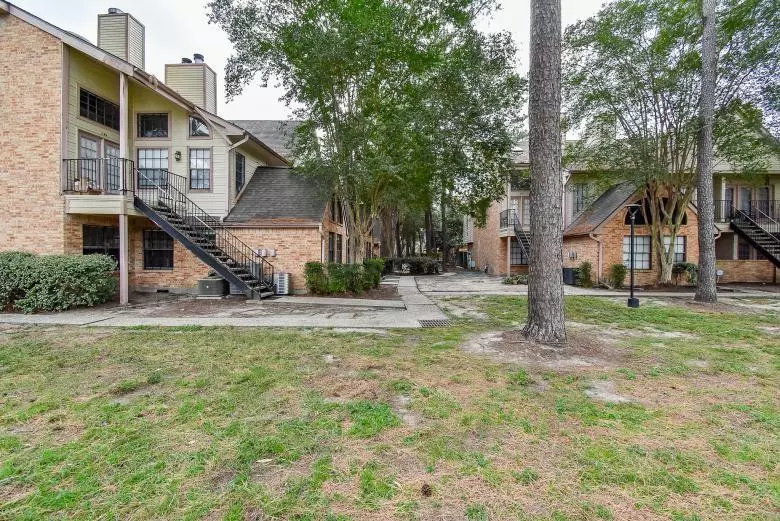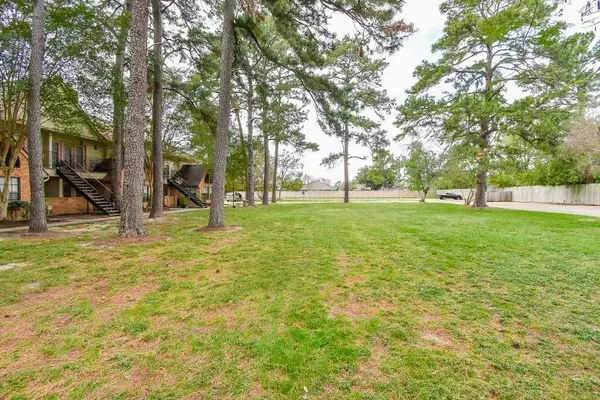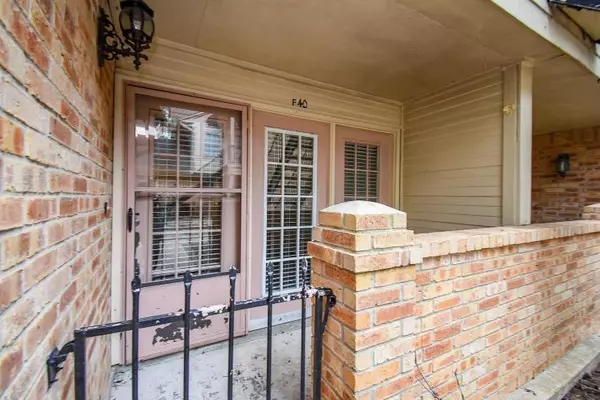16800 Sugar Pine DR #F40 Houston, TX 77090
2 Beds
2 Baths
1,129 SqFt
UPDATED:
01/05/2025 04:26 PM
Key Details
Property Type Condo, Townhouse
Sub Type Condominium
Listing Status Active
Purchase Type For Sale
Square Footage 1,129 sqft
Price per Sqft $103
Subdivision Woods Sugar Pine Condo
MLS Listing ID 50880188
Style Traditional
Bedrooms 2
Full Baths 2
HOA Fees $380/mo
Year Built 1984
Annual Tax Amount $2,291
Tax Year 2023
Lot Size 2.836 Acres
Property Description
Location
State TX
County Harris
Area 1960/Cypress Creek South
Rooms
Bedroom Description All Bedrooms Down,En-Suite Bath,Sitting Area,Walk-In Closet
Other Rooms 1 Living Area, Living Area - 1st Floor, Living/Dining Combo, Utility Room in House
Master Bathroom Primary Bath: Separate Shower, Primary Bath: Soaking Tub, Secondary Bath(s): Jetted Tub, Secondary Bath(s): Tub/Shower Combo, Two Primary Baths, Vanity Area
Kitchen Breakfast Bar
Interior
Interior Features Fire/Smoke Alarm, High Ceiling
Heating Central Electric
Cooling Central Electric
Flooring Laminate, Tile
Fireplaces Number 1
Appliance Electric Dryer Connection, Full Size, Refrigerator
Laundry Utility Rm in House
Exterior
Exterior Feature Clubhouse, Controlled Access, Front Green Space, Patio/Deck
Parking Features Attached Garage
Roof Type Composition
Street Surface Concrete,Curbs
Private Pool No
Building
Story 1
Unit Location Courtyard
Entry Level Level 1
Foundation Slab
Sewer Public Sewer
Water Public Water, Water District
Structure Type Brick,Wood
New Construction No
Schools
Elementary Schools Major Elementary School
Middle Schools Bammel Middle School
High Schools Westfield High School
School District 48 - Spring
Others
HOA Fee Include Clubhouse,Exterior Building,Grounds,Recreational Facilities,Trash Removal
Senior Community No
Tax ID 115-815-006-0001
Energy Description Ceiling Fans
Acceptable Financing Cash Sale, Conventional, Owner Financing
Tax Rate 1.9721
Disclosures Mud, Sellers Disclosure
Listing Terms Cash Sale, Conventional, Owner Financing
Financing Cash Sale,Conventional,Owner Financing
Special Listing Condition Mud, Sellers Disclosure






