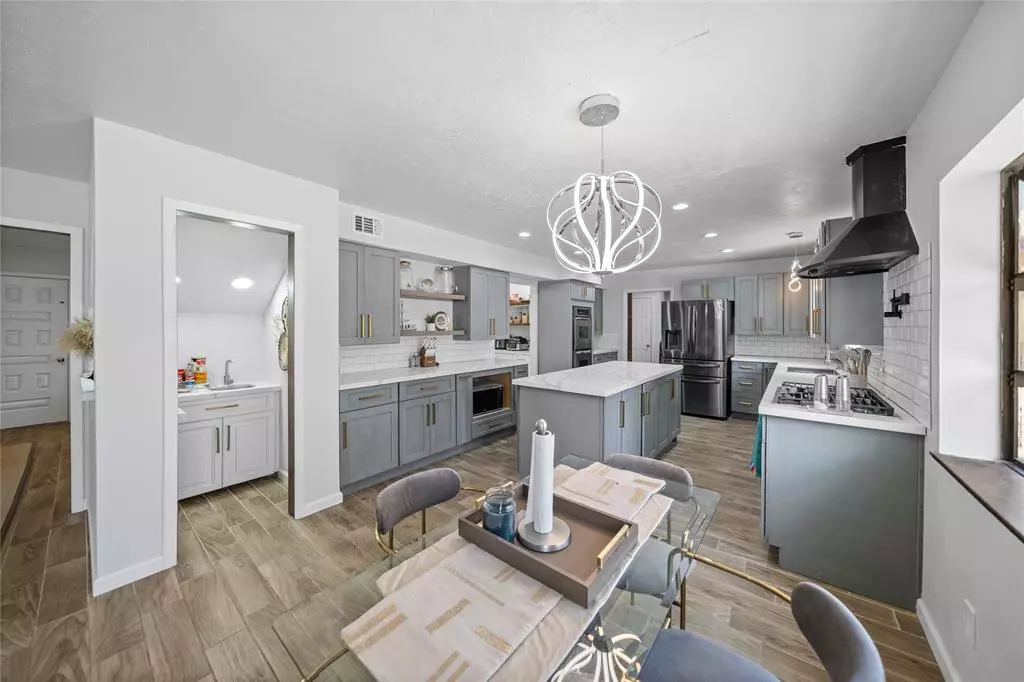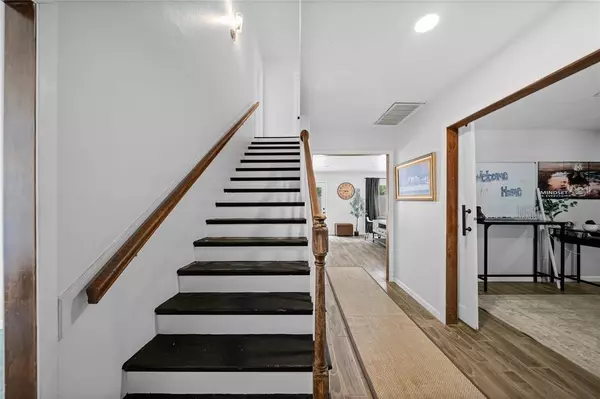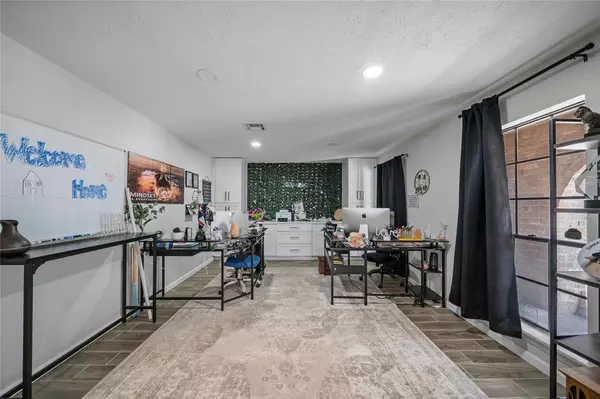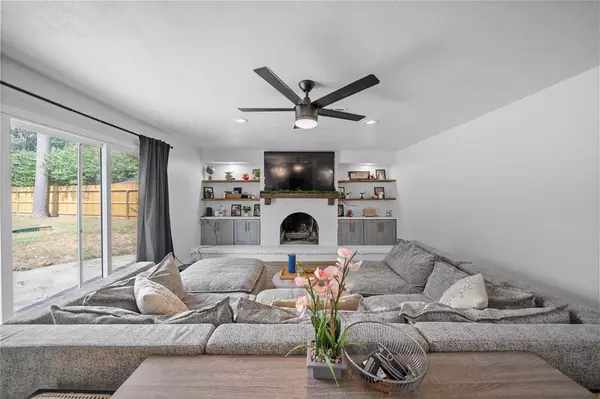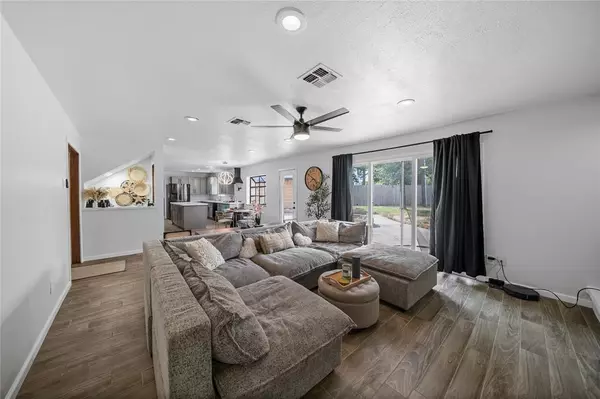12927 Indian Wells DR Houston, TX 77066
4 Beds
2.1 Baths
2,826 SqFt
UPDATED:
01/04/2025 05:24 PM
Key Details
Property Type Single Family Home
Listing Status Active
Purchase Type For Sale
Square Footage 2,826 sqft
Price per Sqft $115
Subdivision Greenwood Forest
MLS Listing ID 84868734
Style Traditional
Bedrooms 4
Full Baths 2
Half Baths 1
HOA Fees $575/ann
HOA Y/N 1
Year Built 1970
Annual Tax Amount $5,916
Tax Year 2023
Lot Size 0.327 Acres
Acres 0.327
Property Description
Location
State TX
County Harris
Area 1960/Cypress Creek South
Interior
Interior Features Alarm System - Owned, Formal Entry/Foyer, Refrigerator Included, Washer Included, Wet Bar
Heating Central Gas
Cooling Central Gas
Flooring Laminate, Tile
Fireplaces Number 1
Fireplaces Type Mock Fireplace
Exterior
Exterior Feature Fully Fenced, Patio/Deck, Subdivision Tennis Court
Parking Features Attached/Detached Garage
Garage Spaces 2.0
Garage Description Double-Wide Driveway
Roof Type Composition
Private Pool No
Building
Lot Description Subdivision Lot
Dwelling Type Free Standing
Story 2
Foundation Slab
Lot Size Range 1/4 Up to 1/2 Acre
Sewer Public Sewer
Water Public Water
Structure Type Brick,Wood
New Construction No
Schools
Elementary Schools Klenk Elementary School
Middle Schools Wunderlich Intermediate School
High Schools Klein Forest High School
School District 32 - Klein
Others
HOA Fee Include Clubhouse,Other
Senior Community No
Restrictions Deed Restrictions
Tax ID 102-482-000-0009
Energy Description Ceiling Fans
Acceptable Financing Cash Sale, Conventional, Exchange or Trade, FHA, Investor, VA
Tax Rate 2.0313
Disclosures Mud, Sellers Disclosure
Listing Terms Cash Sale, Conventional, Exchange or Trade, FHA, Investor, VA
Financing Cash Sale,Conventional,Exchange or Trade,FHA,Investor,VA
Special Listing Condition Mud, Sellers Disclosure


