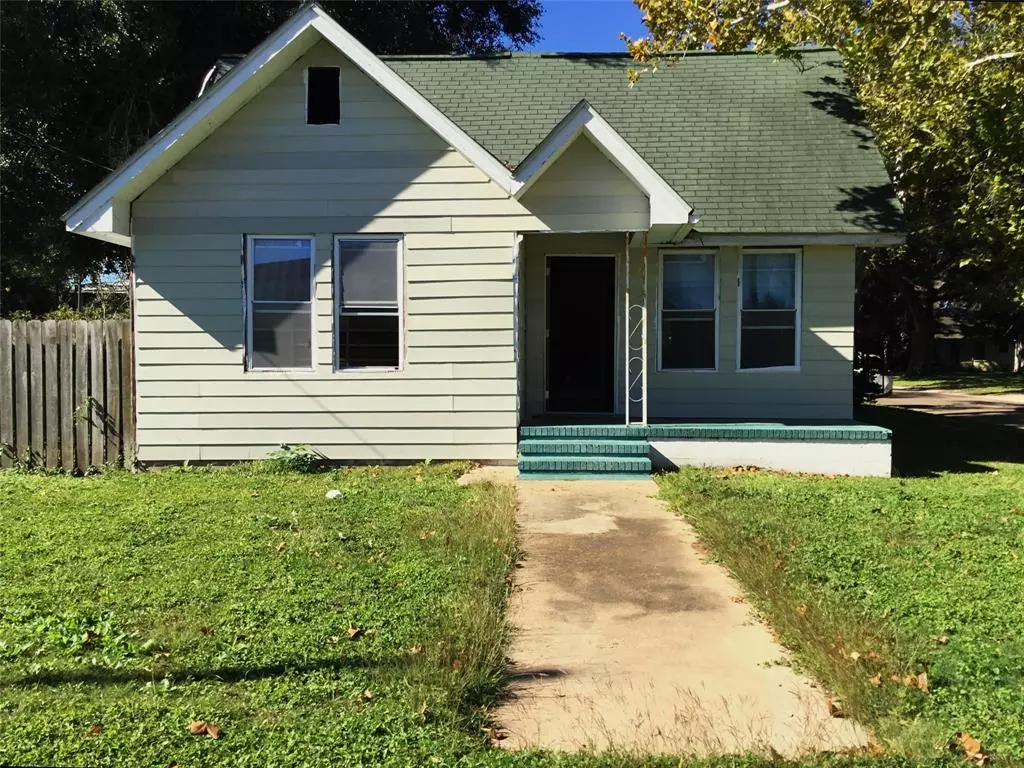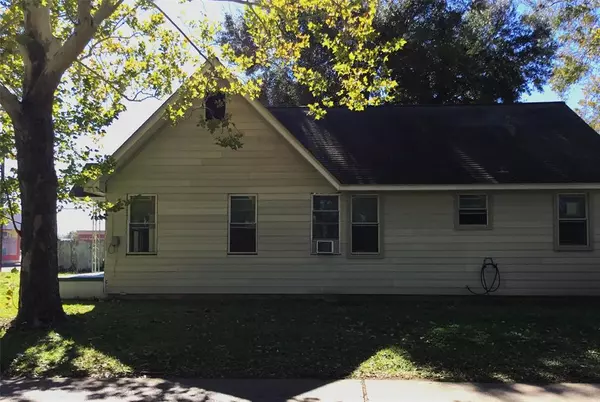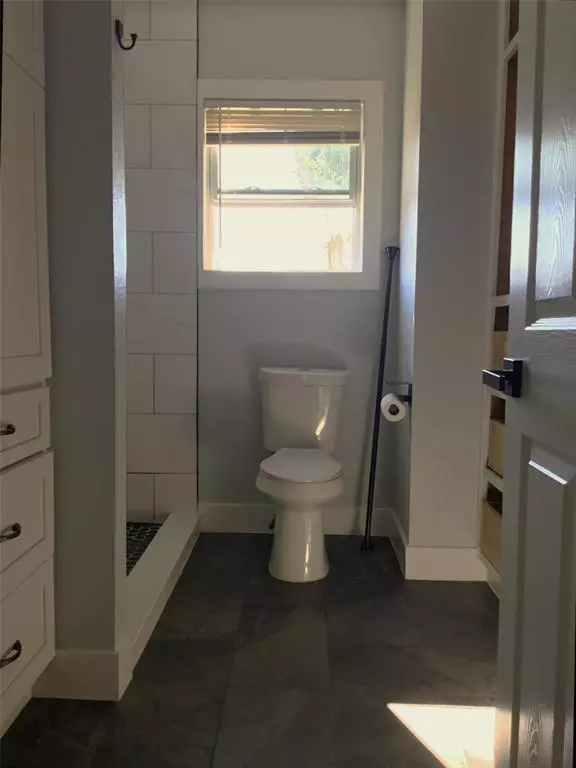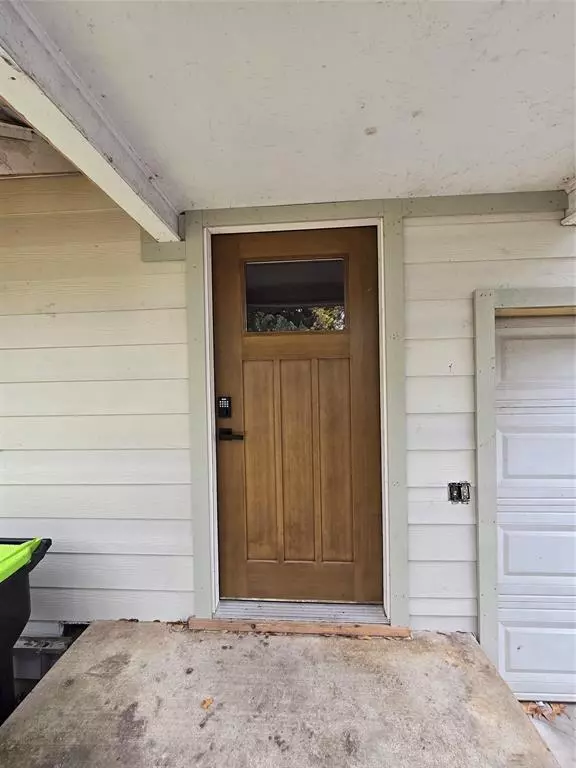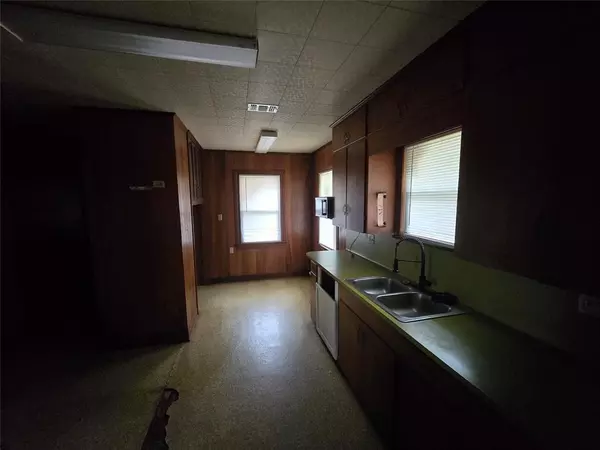121 N Resident ST Wharton, TX 77488
3 Beds
2 Baths
1,486 SqFt
UPDATED:
01/04/2025 05:41 PM
Key Details
Property Type Single Family Home
Listing Status Active
Purchase Type For Sale
Square Footage 1,486 sqft
Price per Sqft $97
Subdivision Wharton
MLS Listing ID 57882732
Style Traditional
Bedrooms 3
Full Baths 2
Year Built 1948
Annual Tax Amount $3,379
Tax Year 2023
Lot Size 7,248 Sqft
Acres 0.1664
Property Description
Location
State TX
County Wharton
Rooms
Bedroom Description All Bedrooms Down
Other Rooms Family Room, Formal Dining, Utility Room in House
Master Bathroom No Primary
Interior
Heating Central Electric, Central Gas, Wall Heater
Cooling Central Electric, Central Gas, Window Units
Exterior
Parking Features Detached Garage
Garage Spaces 2.0
Garage Description Auto Garage Door Opener, Workshop
Roof Type Composition
Street Surface Concrete,Curbs
Private Pool No
Building
Lot Description Cleared, Corner
Dwelling Type Free Standing
Story 1
Foundation Other
Lot Size Range 1/4 Up to 1/2 Acre
Sewer Public Sewer
Water Public Water
Structure Type Wood
New Construction No
Schools
Elementary Schools Cg Sivells/Wharton Elementary School
Middle Schools Wharton Junior High
High Schools Wharton High School
School District 180 - Wharton
Others
Senior Community No
Restrictions No Restrictions
Tax ID R26113
Energy Description Ceiling Fans
Acceptable Financing Cash Sale, Conventional, FHA, Investor
Tax Rate 2.3512
Disclosures Sellers Disclosure
Listing Terms Cash Sale, Conventional, FHA, Investor
Financing Cash Sale,Conventional,FHA,Investor
Special Listing Condition Sellers Disclosure


