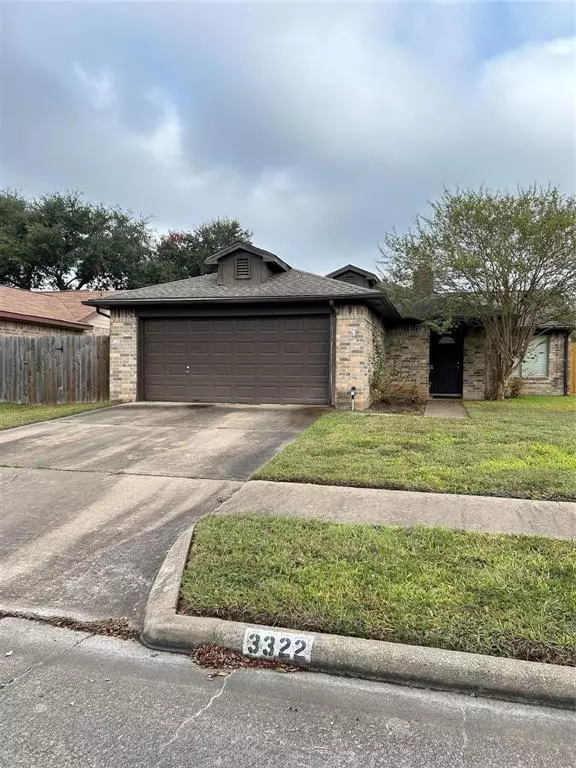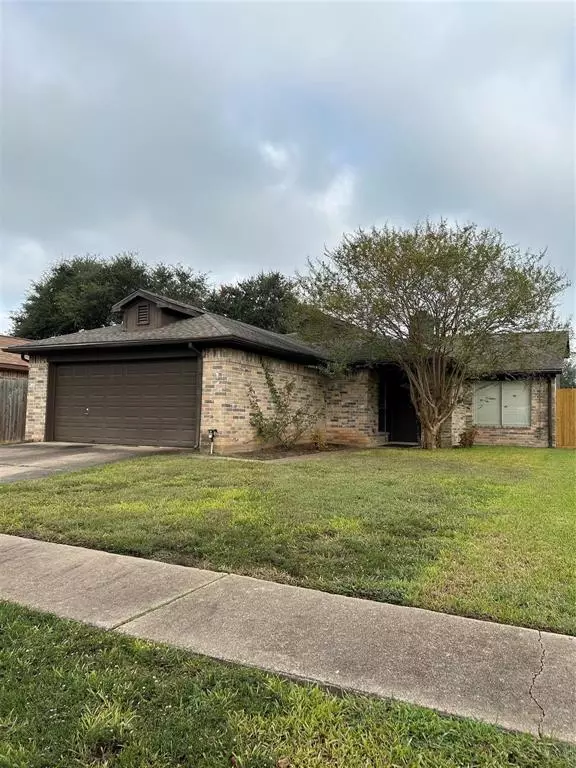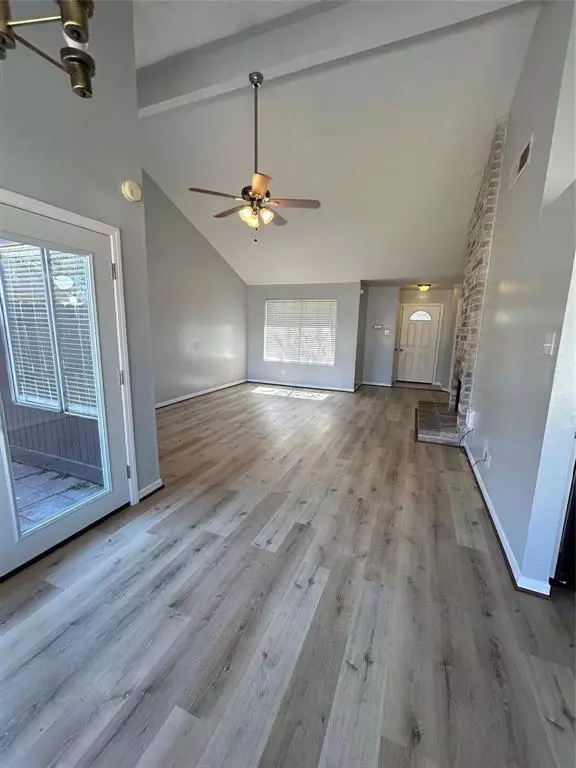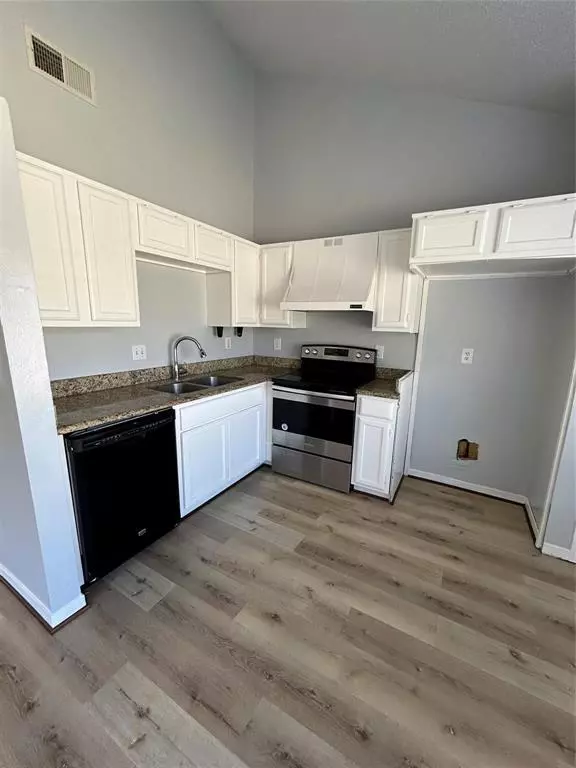3322 W Heatherock CIR W Sugar Land, TX 77479
4 Beds
2 Baths
1,302 SqFt
UPDATED:
12/23/2024 06:31 PM
Key Details
Property Type Single Family Home
Sub Type Single Family Detached
Listing Status Active
Purchase Type For Rent
Square Footage 1,302 sqft
Subdivision Chimneystone Sec 3
MLS Listing ID 21176643
Style Traditional
Bedrooms 4
Full Baths 2
Rental Info One Year
Year Built 1983
Available Date 2024-12-23
Lot Size 5,775 Sqft
Acres 0.1326
Property Description
The master suite provides a serene retreat with its walk-in closet. Enjoy the outdoors in the private backyard, perfect for relaxation or family gatherings. Situated in a friendly neighborhood with easy access to local amenities, schools, and parks, this property combines convenience with tranquility.
Don't miss the opportunity to make this wonderful house your new home!
Location
State TX
County Fort Bend
Community First Colony
Area Sugar Land South
Rooms
Bedroom Description All Bedrooms Down
Other Rooms Formal Living, Kitchen/Dining Combo
Den/Bedroom Plus 3
Interior
Heating Central Gas
Cooling Central Electric
Flooring Laminate
Fireplaces Number 1
Fireplaces Type Electric Fireplace
Appliance Refrigerator
Exterior
Parking Features Attached Garage
Garage Spaces 2.0
Private Pool No
Building
Lot Description Cul-De-Sac
Story 1
Lot Size Range 0 Up To 1/4 Acre
Sewer Public Sewer
Water Public Water
New Construction No
Schools
Elementary Schools Settlers Way Elementary School
Middle Schools First Colony Middle School
High Schools Clements High School
School District 19 - Fort Bend
Others
Pets Allowed Case By Case Basis
Senior Community No
Restrictions Deed Restrictions
Tax ID 2520-03-006-0140-907
Energy Description Ceiling Fans
Disclosures No Disclosures
Special Listing Condition No Disclosures
Pets Allowed Case By Case Basis






