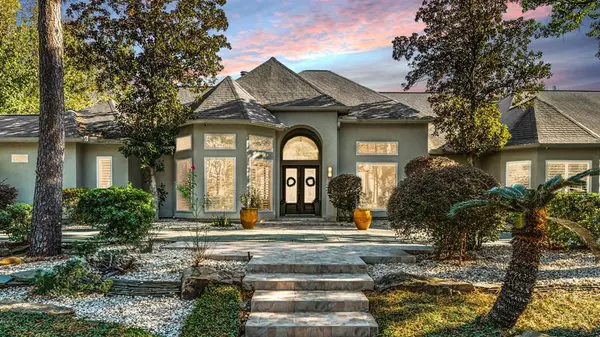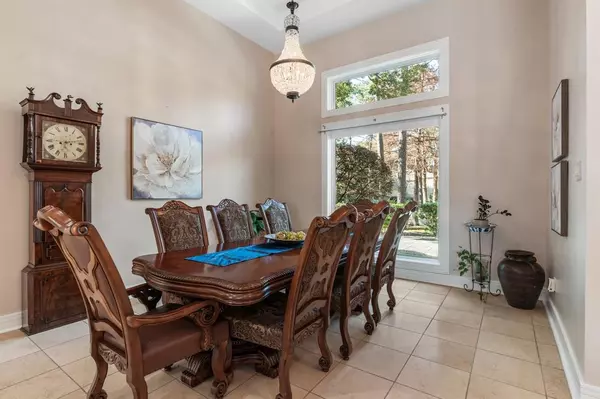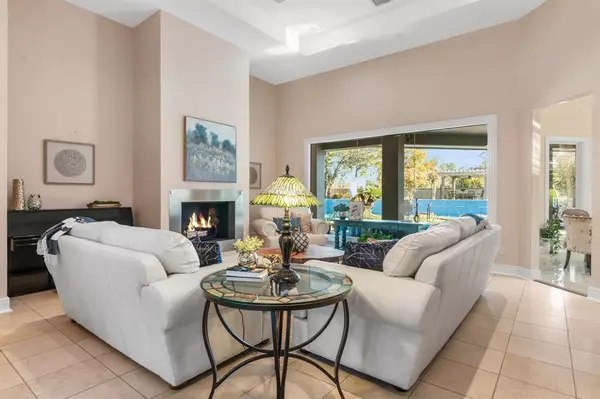51 Wincrest Falls DR Cypress, TX 77429
4 Beds
5.1 Baths
4,508 SqFt
UPDATED:
01/03/2025 08:17 PM
Key Details
Property Type Single Family Home
Listing Status Active
Purchase Type For Sale
Square Footage 4,508 sqft
Price per Sqft $266
Subdivision Wincrest Falls
MLS Listing ID 18096573
Style Traditional
Bedrooms 4
Full Baths 5
Half Baths 1
HOA Fees $4,500/ann
HOA Y/N 1
Year Built 1998
Annual Tax Amount $18,965
Tax Year 2023
Lot Size 0.993 Acres
Acres 0.993
Property Description
Location
State TX
County Harris
Area Cypress North
Rooms
Bedroom Description En-Suite Bath,Primary Bed - 1st Floor,Split Plan,Walk-In Closet
Other Rooms Butlers Pantry, Den, Family Room, Formal Dining, Formal Living, Home Office/Study, Media
Master Bathroom Half Bath, Primary Bath: Separate Shower, Primary Bath: Soaking Tub
Den/Bedroom Plus 5
Kitchen Breakfast Bar, Butler Pantry, Island w/o Cooktop, Kitchen open to Family Room
Interior
Heating Central Gas
Cooling Central Electric
Fireplaces Number 1
Fireplaces Type Gaslog Fireplace
Exterior
Parking Features Attached Garage
Garage Spaces 3.0
Pool Gunite, In Ground, Pool With Hot Tub Attached
Roof Type Composition
Accessibility Automatic Gate
Private Pool Yes
Building
Lot Description Subdivision Lot
Dwelling Type Free Standing
Faces Northwest
Story 1
Foundation Slab
Lot Size Range 1/2 Up to 1 Acre
Water Water District
Structure Type Stucco
New Construction No
Schools
Elementary Schools Hamilton Elementary School
Middle Schools Hamilton Middle School (Cypress-Fairbanks)
High Schools Cypress Creek High School
School District 13 - Cypress-Fairbanks
Others
HOA Fee Include Grounds,Limited Access Gates
Senior Community No
Restrictions Deed Restrictions
Tax ID 118-627-001-0006
Tax Rate 2.1798
Disclosures Mud, Sellers Disclosure
Special Listing Condition Mud, Sellers Disclosure






