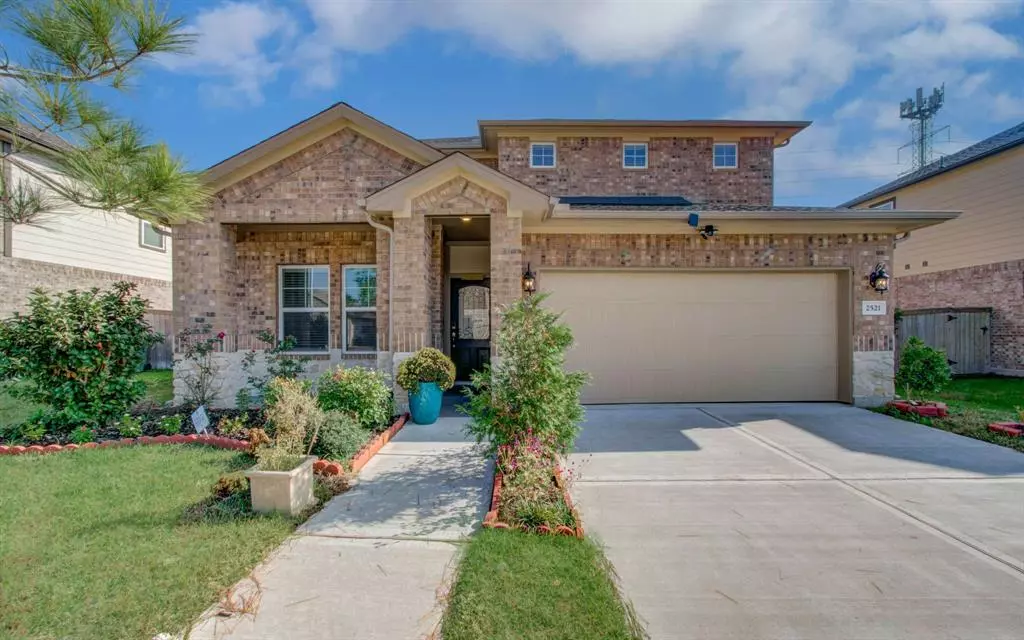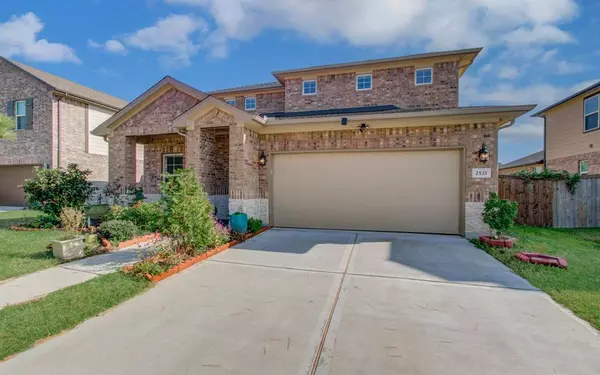2521 Staplewood Springs DR Pearland, TX 77089
4 Beds
2.1 Baths
2,461 SqFt
UPDATED:
01/03/2025 02:19 PM
Key Details
Property Type Single Family Home
Sub Type Single Family Detached
Listing Status Active
Purchase Type For Rent
Square Footage 2,461 sqft
Subdivision Riverstone Ranch
MLS Listing ID 57783885
Bedrooms 4
Full Baths 2
Half Baths 1
Rental Info Long Term
Year Built 2022
Available Date 2025-01-03
Lot Size 7,245 Sqft
Acres 0.1663
Property Description
Location
State TX
County Harris
Community Cross Creek Ranch
Area Pearland
Rooms
Bedroom Description Primary Bed - 1st Floor,Multilevel Bedroom,Split Plan,Walk-In Closet
Other Rooms Home Office/Study
Master Bathroom Half Bath
Kitchen Kitchen open to Family Room, Pantry, Walk-in Pantry
Interior
Interior Features Central Laundry, Dryer Included, Fire/Smoke Alarm, Fully Sprinklered, High Ceiling, Interior Storage Closet
Heating Central Electric
Cooling Central Gas
Flooring Carpet, Laminate, Stone
Appliance Dryer Included, Full Size, Gas Dryer Connections, Refrigerator
Exterior
Exterior Feature Fully Fenced, Sprinkler System, Trash Pick Up
Parking Features Attached Garage
Garage Spaces 2.0
Garage Description Auto Garage Door Opener
Street Surface Concrete
Private Pool No
Building
Lot Description Cul-De-Sac
Story 2
Sewer Public Sewer
Water Public Water
New Construction No
Schools
Elementary Schools South Belt Elementary School
Middle Schools Melillo Middle School
High Schools Dobie High School
School District 41 - Pasadena
Others
Pets Allowed Not Allowed
Senior Community No
Restrictions Deed Restrictions
Tax ID 144-655-003-0013
Energy Description Attic Vents,Digital Program Thermostat
Disclosures Mud
Green/Energy Cert Energy Star Qualified Home
Special Listing Condition Mud
Pets Allowed Not Allowed






