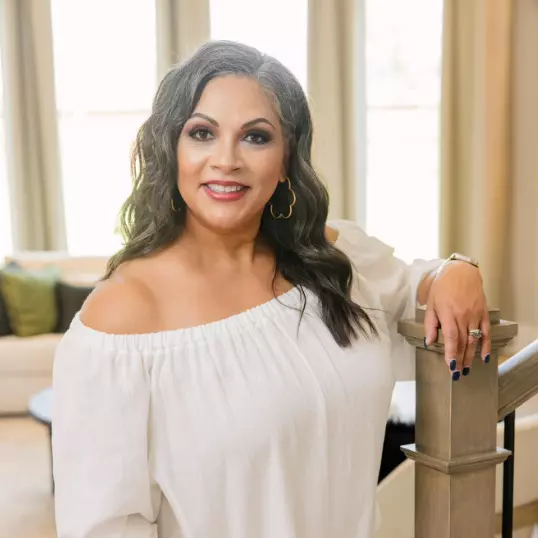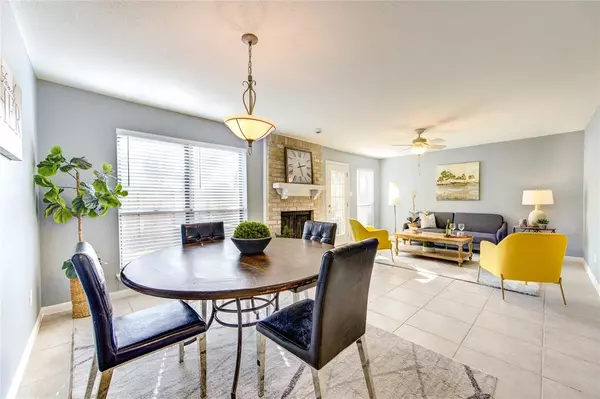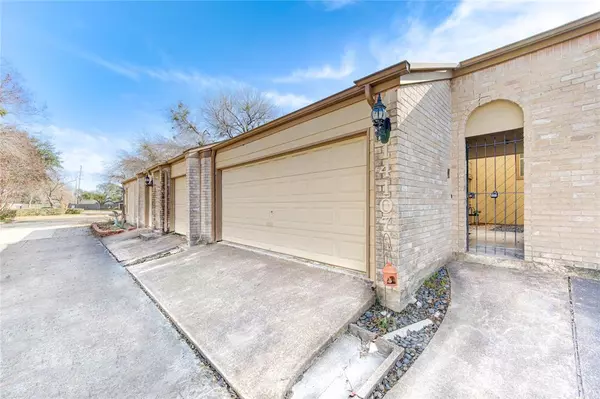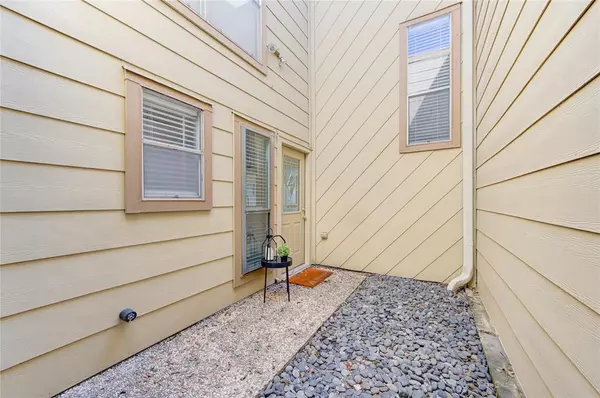$200,700
For more information regarding the value of a property, please contact us for a free consultation.
14107 Briarsage CT Houston, TX 77077
2 Beds
2.1 Baths
1,434 SqFt
Key Details
Property Type Townhouse
Sub Type Townhouse
Listing Status Sold
Purchase Type For Sale
Square Footage 1,434 sqft
Price per Sqft $149
Subdivision Briar Lea
MLS Listing ID 39974532
Sold Date 01/27/23
Style Contemporary/Modern,Traditional
Bedrooms 2
Full Baths 2
Half Baths 1
HOA Fees $135/mo
Year Built 1977
Annual Tax Amount $2,808
Tax Year 2022
Lot Size 3,800 Sqft
Property Description
Step into homeownership in 2023! This 2 bedroom/2 bath townhome with 2-CAR GARAGE and PRIVATE BACKYARD is a rare gem in the Energy Corridor and boasts the lowest monthly maintenance fee of only $135 a month! Recently updated with MODERN FINISHES, this townhome is move-in ready with a cozy first floor living that has been modernized with TILE FLOORS THAT FLOW CONTINOUSLY throughout the first floor and FRESH PAINT throughout. The Galley kitchen overlooks the living room and has NEW GRANITE COUNTERS and modern backsplash. Enjoy two-story living with nobody below or above you and a cozy wood burning fireplace to keep you warm during Houston's chilly winter months. The upstairs boasts all NEW CARPET and renovated bathrooms that include new tiled floors and shower/tub combos as well as Granite counters and modern fixtures. This floorplan is great for roommates with 2 primary bedrooms with private bathrooms. Conveniently locate off highway 6 behind Lakes of Parkway!
Location
State TX
County Harris
Area Energy Corridor
Rooms
Bedroom Description All Bedrooms Up,Primary Bed - 2nd Floor,Sitting Area,Walk-In Closet
Other Rooms 1 Living Area, Formal Dining, Living Area - 1st Floor, Utility Room in House
Master Bathroom Half Bath, Primary Bath: Tub/Shower Combo, Secondary Bath(s): Tub/Shower Combo, Two Primary Baths
Kitchen Kitchen open to Family Room
Interior
Interior Features Window Coverings
Heating Central Electric
Cooling Central Electric
Flooring Carpet, Tile
Fireplaces Number 1
Fireplaces Type Wood Burning Fireplace
Appliance Electric Dryer Connection, Gas Dryer Connections, Refrigerator
Dryer Utilities 1
Laundry Utility Rm in House
Exterior
Exterior Feature Back Yard, Patio/Deck
Parking Features Attached Garage
Roof Type Composition
Street Surface Asphalt
Private Pool No
Building
Story 2
Entry Level Levels 1 and 2
Foundation Slab
Sewer Other Water/Sewer
Water Other Water/Sewer
Structure Type Brick,Cement Board,Wood
New Construction No
Schools
Elementary Schools Daily Elementary School
Middle Schools West Briar Middle School
High Schools Westside High School
School District 27 - Houston
Others
HOA Fee Include Grounds,Water and Sewer
Senior Community No
Tax ID 041-036-002-0003
Energy Description Ceiling Fans
Acceptable Financing Cash Sale, Conventional
Tax Rate 2.3307
Disclosures Sellers Disclosure
Listing Terms Cash Sale, Conventional
Financing Cash Sale,Conventional
Special Listing Condition Sellers Disclosure
Read Less
Want to know what your home might be worth? Contact us for a FREE valuation!

Our team is ready to help you sell your home for the highest possible price ASAP

Bought with Better Homes and Gardens Real Estate Gary Greene - Sugar Land





