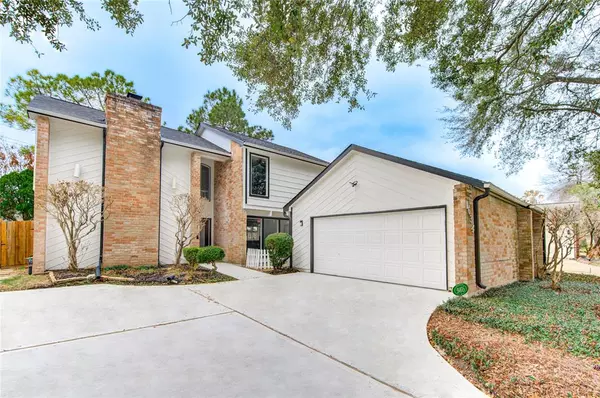$360,000
For more information regarding the value of a property, please contact us for a free consultation.
1634 S Kirkwood RD Houston, TX 77077
4 Beds
2.1 Baths
2,184 SqFt
Key Details
Property Type Single Family Home
Listing Status Sold
Purchase Type For Sale
Square Footage 2,184 sqft
Price per Sqft $162
Subdivision Country Village Sec 03
MLS Listing ID 40322787
Sold Date 03/20/23
Style Traditional
Bedrooms 4
Full Baths 2
Half Baths 1
HOA Fees $62/ann
HOA Y/N 1
Year Built 1976
Annual Tax Amount $6,058
Tax Year 2022
Lot Size 7,670 Sqft
Acres 0.1761
Property Description
LOCATION LOCATION LOCATION - Prime location. Minutes from Town & Country Village, hospitals, Ice skating ring, Memorial City with endless premier shopping, dining and entertainment. Lower priced move-in 4 bedroom, 2.5 baths house in Energy Corridor! Very open plan with spacious open concept, CORTZ island kitchen with newly installed backslash, modern stainless appliances; modern light fixtures. Primary bedroom with modern shower and vanity. New Roof (recently replaced), Active life style home, miles of hike/bike trails in the beautiful Terry Hershey Park. Homeowner enjoys access to Country Village HOA's pool, tennis courts and club house. It's a beautiful home in Energy corridor a must see.Easy access to all major hwy without paying expesive toll fees.
Location
State TX
County Harris
Area Energy Corridor
Rooms
Bedroom Description All Bedrooms Up
Other Rooms 1 Living Area, Breakfast Room, Family Room, Formal Dining, Formal Living, Utility Room in House
Master Bathroom Primary Bath: Shower Only
Den/Bedroom Plus 4
Kitchen Breakfast Bar, Island w/ Cooktop, Kitchen open to Family Room, Pantry, Walk-in Pantry
Interior
Interior Features Alarm System - Leased, Balcony, Drapes/Curtains/Window Cover, Fire/Smoke Alarm, High Ceiling, Prewired for Alarm System
Heating Central Gas
Cooling Central Electric
Flooring Carpet, Tile
Fireplaces Number 1
Fireplaces Type Wood Burning Fireplace
Exterior
Exterior Feature Back Yard Fenced, Patio/Deck
Parking Features Attached/Detached Garage
Garage Spaces 2.0
Garage Description Auto Garage Door Opener
Roof Type Composition
Street Surface Concrete
Private Pool No
Building
Lot Description Subdivision Lot
Story 2
Foundation Slab
Lot Size Range 0 Up To 1/4 Acre
Sewer Public Sewer
Water Public Water
Structure Type Brick,Cement Board
New Construction No
Schools
Elementary Schools Ashford/Shadowbriar Elementary School
Middle Schools West Briar Middle School
High Schools Westside High School
School District 27 - Houston
Others
Senior Community No
Restrictions Deed Restrictions
Tax ID 108-014-000-0029
Energy Description Ceiling Fans
Acceptable Financing Cash Sale, Conventional, FHA
Tax Rate 2.3307
Disclosures Mud
Listing Terms Cash Sale, Conventional, FHA
Financing Cash Sale,Conventional,FHA
Special Listing Condition Mud
Read Less
Want to know what your home might be worth? Contact us for a FREE valuation!

Our team is ready to help you sell your home for the highest possible price ASAP

Bought with Keller Williams Realty Metropolitan





