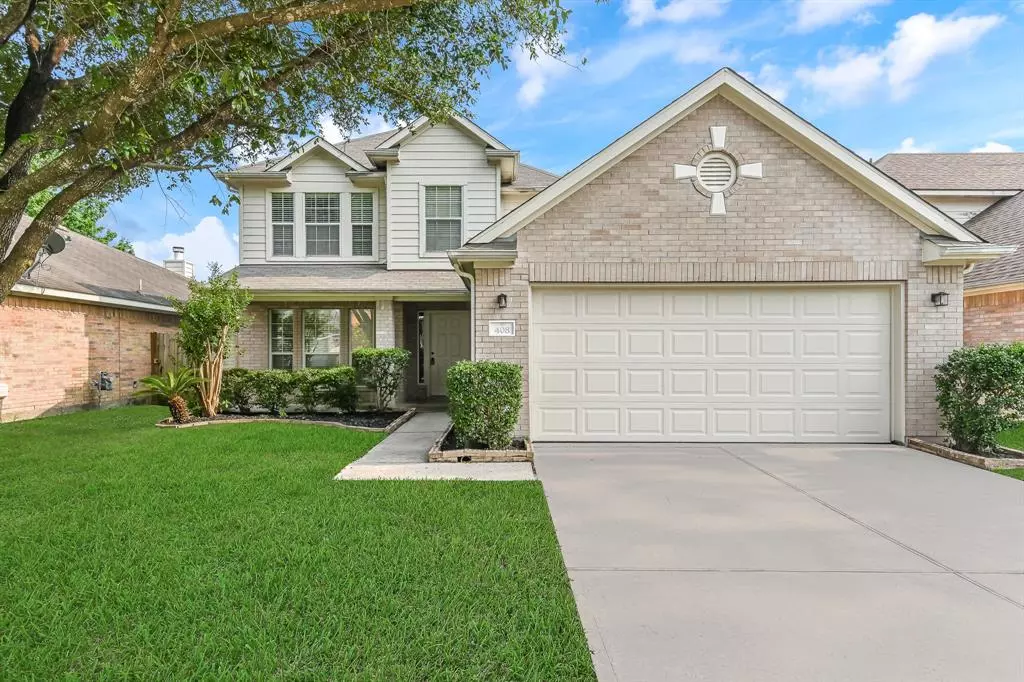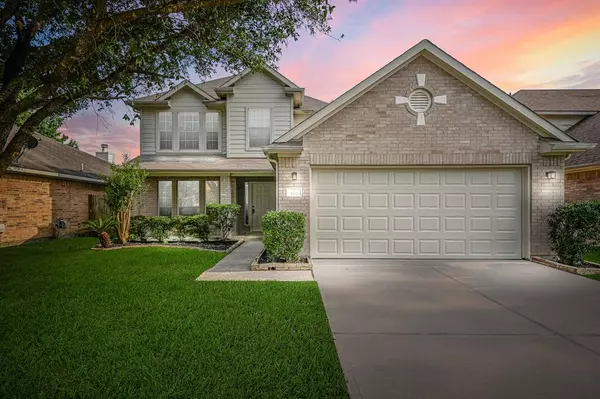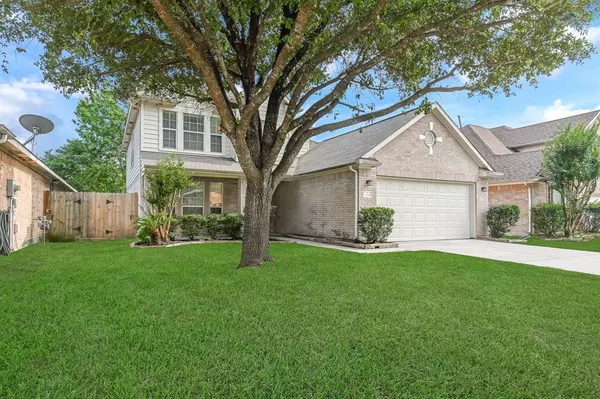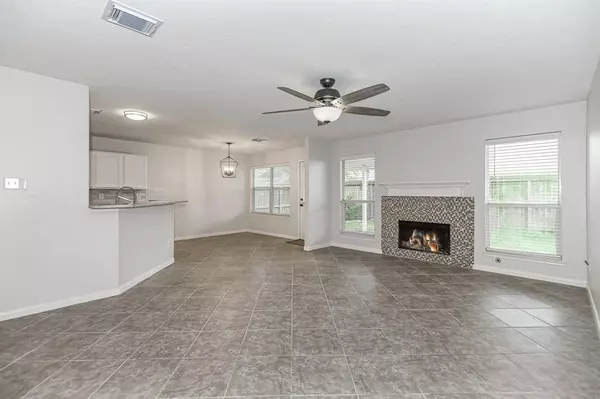$297,000
For more information regarding the value of a property, please contact us for a free consultation.
408 Mystic Trail Loop LOOP Kingwood, TX 77339
4 Beds
2.1 Baths
2,388 SqFt
Key Details
Property Type Single Family Home
Listing Status Sold
Purchase Type For Sale
Square Footage 2,388 sqft
Price per Sqft $121
Subdivision Lakewood Cove Sec 01
MLS Listing ID 73040606
Sold Date 06/27/23
Style Traditional
Bedrooms 4
Full Baths 2
Half Baths 1
HOA Y/N 1
Year Built 2003
Annual Tax Amount $6,618
Tax Year 2022
Lot Size 5,252 Sqft
Acres 0.1206
Property Description
Welcome home to 408 Mystic Trail Loop! This 4 bed 2.5 bath 2 story is located in the established community of Lakewood Cove and HAS NEVER FLOODED. Walking into the home, you will be greeted by a spacious formal dining area with an entry to the kitchen. The Kitchen comes equipped with a GAS STOVE, and a Breakfast Bar that opens up to the LIVING AREA. Enjoy family time as you can gather around the fireplace on cold wintery days. LVP in the primary bedroom & in the primary bath you will find a SOAKER TUB to relax in after a stressful day. The 1/2 bath is located next to the stairs that lead up to a game room as well as 3 OTHER GUEST BEDROOMS that share a full bath/tub combo. Enjoy relaxing evenings under the covered patio.
APRIL 2023 (UPDATES)
ROOF/INTERIOR PAINT/3MM QUARTZITE IN KITCHEN & BATHROOMS/FAUCETS/CEILING FANS/LIGHTING/CARPET/LVP/KITCHEN SINK & DISPOSAL/FAUX WOOD BLINDS
This BEAUTIFULLY RENOVATED HOME will not last long, so call or text to Schedule your showing today!
Location
State TX
County Harris
Area Kingwood West
Rooms
Bedroom Description 2 Primary Bedrooms,En-Suite Bath,Multilevel Bedroom,Walk-In Closet
Other Rooms 1 Living Area, Breakfast Room, Formal Dining, Living Area - 1st Floor, Living Area - 2nd Floor, Utility Room in House
Master Bathroom Half Bath, Primary Bath: Double Sinks, Primary Bath: Separate Shower, Primary Bath: Soaking Tub, Secondary Bath(s): Tub/Shower Combo
Kitchen Breakfast Bar, Kitchen open to Family Room, Pantry
Interior
Interior Features Drapes/Curtains/Window Cover, Fire/Smoke Alarm, Refrigerator Included
Heating Central Gas
Cooling Central Electric
Flooring Carpet, Tile, Vinyl Plank
Fireplaces Number 1
Fireplaces Type Gaslog Fireplace
Exterior
Exterior Feature Back Yard Fenced, Covered Patio/Deck, Patio/Deck, Porch
Parking Features Attached Garage
Garage Spaces 2.0
Garage Description Auto Garage Door Opener
Roof Type Composition
Street Surface Concrete
Private Pool No
Building
Lot Description Subdivision Lot
Story 2
Foundation Slab
Lot Size Range 0 Up To 1/4 Acre
Sewer Public Sewer
Water Public Water
Structure Type Brick,Cement Board
New Construction No
Schools
Elementary Schools Foster Elementary School (Humble)
Middle Schools Kingwood Middle School
High Schools Kingwood Park High School
School District 29 - Humble
Others
Senior Community No
Restrictions Deed Restrictions
Tax ID 122-842-004-0027
Ownership Full Ownership
Energy Description Ceiling Fans,Insulation - Blown Cellulose
Acceptable Financing Cash Sale, Conventional, FHA
Tax Rate 2.4698
Disclosures Sellers Disclosure
Listing Terms Cash Sale, Conventional, FHA
Financing Cash Sale,Conventional,FHA
Special Listing Condition Sellers Disclosure
Read Less
Want to know what your home might be worth? Contact us for a FREE valuation!

Our team is ready to help you sell your home for the highest possible price ASAP

Bought with Better Homes and Gardens Real Estate Gary Greene - West Gray





