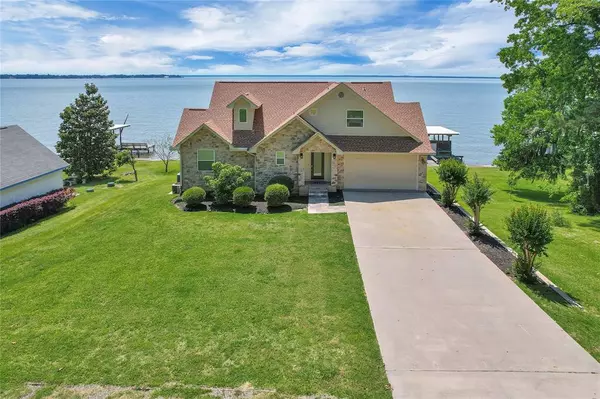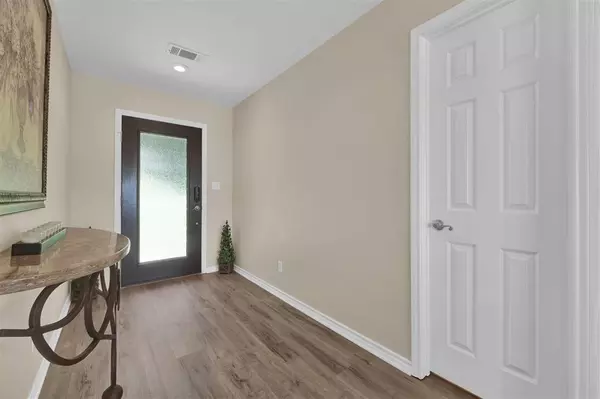$890,000
For more information regarding the value of a property, please contact us for a free consultation.
234 Cedar Lane Livingston, TX 77351
6 Beds
4.1 Baths
3,213 SqFt
Key Details
Property Type Single Family Home
Listing Status Sold
Purchase Type For Sale
Square Footage 3,213 sqft
Price per Sqft $276
Subdivision Pinwah Pine
MLS Listing ID 30961633
Sold Date 06/16/23
Style Traditional
Bedrooms 6
Full Baths 4
Half Baths 1
HOA Fees $10/ann
HOA Y/N 1
Year Built 2004
Lot Size 7,405 Sqft
Acres 0.17
Property Description
SUMMER TIME IS UPON US!! This home can be your home away from home. Just pack your clothes because it comes fully furnished. There are 3 levels to this spacious home. Drive up to this custom home built on OPEN WATER and take in the view for MILES! Night skies will be your best friend as the stars and moon on the water capture the beauty of this terrific spot on Lake Livingston in a desirable neighborhood. Walk straight in on the first level and enter the foyer, and see the view immediately, the main level has a open 2 story ceiling family room open to the huge island kitchen with a view while you cook in this chefs kitchen, big dining space and a primary suite and huge primary bathroom. All the rooms w/VIEWS! Downstairs is 3 BRS, and a game room with 2 full baths, upstairs is 2 bedrooms and a full bath. The deck is newer off the main level and the patio below is great for those on the bottom floor wanting to have their own views and outdoor access. GREAT boat house & metal bulkhead.
Location
State TX
County Polk
Area Lake Livingston Area
Rooms
Bedroom Description Primary Bed - 1st Floor,Multilevel Bedroom
Other Rooms 1 Living Area, Breakfast Room, Family Room, Formal Dining, Gameroom Down, Living/Dining Combo
Master Bathroom Half Bath, Primary Bath: Jetted Tub, Primary Bath: Separate Shower
Kitchen Breakfast Bar
Interior
Interior Features Formal Entry/Foyer, High Ceiling, Refrigerator Included
Heating Heat Pump
Cooling Central Electric, Heat Pump
Flooring Carpet, Laminate, Tile, Vinyl
Exterior
Exterior Feature Covered Patio/Deck, Patio/Deck
Parking Features Attached Garage
Garage Spaces 2.0
Waterfront Description Boat House,Lakefront,Metal Bulkhead
Roof Type Composition
Street Surface Asphalt
Private Pool No
Building
Lot Description Waterfront
Story 2
Foundation Slab
Lot Size Range 1/4 Up to 1/2 Acre
Sewer Septic Tank
Water Aerobic
Structure Type Brick
New Construction No
Schools
Elementary Schools Onalaska Elementary School
Middle Schools Onalaska Jr/Sr High School
High Schools Onalaska Jr/Sr High School
School District 104 - Onalaska
Others
Senior Community No
Restrictions Deed Restrictions
Tax ID P1400-0050-00
Energy Description Ceiling Fans
Acceptable Financing Cash Sale, Conventional
Disclosures Sellers Disclosure
Listing Terms Cash Sale, Conventional
Financing Cash Sale,Conventional
Special Listing Condition Sellers Disclosure
Read Less
Want to know what your home might be worth? Contact us for a FREE valuation!

Our team is ready to help you sell your home for the highest possible price ASAP

Bought with RE/MAX Lake Livingston





