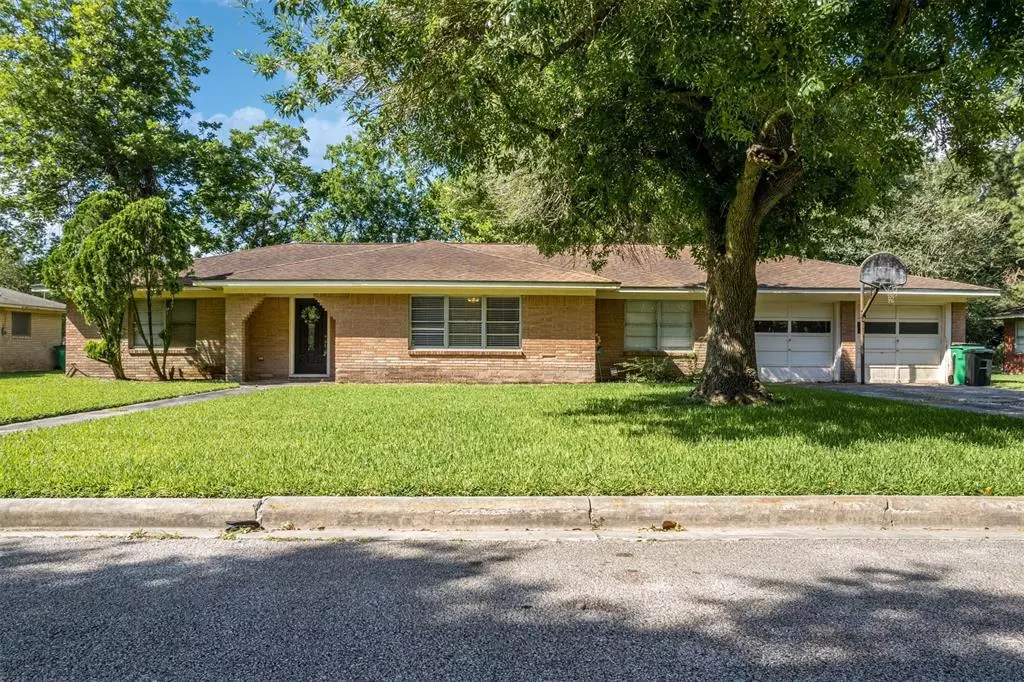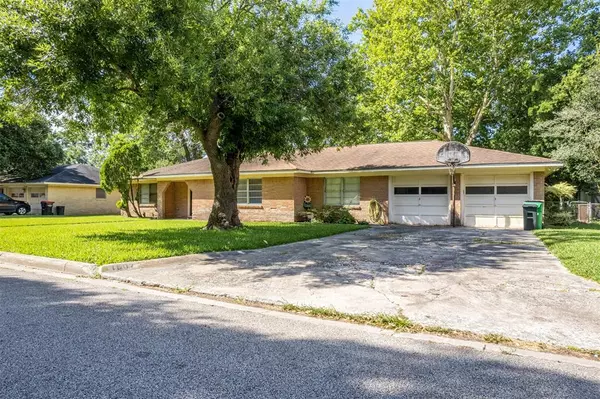$225,000
For more information regarding the value of a property, please contact us for a free consultation.
1507 Olive ST Baytown, TX 77520
3 Beds
2 Baths
2,233 SqFt
Key Details
Property Type Single Family Home
Listing Status Sold
Purchase Type For Sale
Square Footage 2,233 sqft
Price per Sqft $98
Subdivision Richardson Place
MLS Listing ID 48733988
Sold Date 10/11/23
Style Traditional
Bedrooms 3
Full Baths 2
Year Built 1955
Annual Tax Amount $5,102
Tax Year 2022
Lot Size 0.292 Acres
Acres 0.2916
Property Description
Welcome to this charming 3-bedroom home, nestled on a fantastic lot in the heart of Baytown. This residence offers a unique blend of timeless elegance and modern comfort, highlighted by its original wood features and abundant charm. The adjacent kitchen boasts a delightful blend of old-world charm and modern functionality. The updated cabinetry, provides ample storage space for all your culinary needs. The countertops, updated with sleek granite surfaces, offer a seamless blend of style and practicality. A charming breakfast nook bathed in sunlight provides the perfect spot to enjoy your morning coffee or casual meals.
The three bedrooms offer comfortable and private spaces to retreat to at the end of the day. The original wood flooring continues throughout, creating a consistent aestehetic. Each room offers generous dimensions, allowing for various furniture arrangements and personalization. A huge yard to be enjoyed all year long, and a shop for storage.
Location
State TX
County Harris
Area Baytown/Harris County
Rooms
Bedroom Description All Bedrooms Down
Other Rooms Breakfast Room, Den, Family Room
Master Bathroom Primary Bath: Shower Only, Secondary Bath(s): Tub/Shower Combo
Interior
Interior Features Fire/Smoke Alarm
Heating Central Electric, Central Gas
Cooling Central Electric
Flooring Bamboo, Carpet, Wood
Exterior
Exterior Feature Back Yard Fenced, Fully Fenced, Patio/Deck
Parking Features Attached Garage
Garage Spaces 2.0
Roof Type Composition
Street Surface Concrete,Curbs,Gutters
Private Pool No
Building
Lot Description Subdivision Lot
Story 1
Foundation Slab
Lot Size Range 0 Up To 1/4 Acre
Sewer Public Sewer
Water Public Water
Structure Type Brick,Wood
New Construction No
Schools
Elementary Schools Lorenzo De Zavala Elementary School (Goose Creek)
Middle Schools Cedar Bayou J H
High Schools Sterling High School (Goose Creek)
School District 23 - Goose Creek Consolidated
Others
Senior Community No
Restrictions Deed Restrictions
Tax ID 081-263-000-0020
Energy Description Ceiling Fans,Digital Program Thermostat
Acceptable Financing Cash Sale, Conventional, FHA, VA
Tax Rate 2.7873
Disclosures Sellers Disclosure
Listing Terms Cash Sale, Conventional, FHA, VA
Financing Cash Sale,Conventional,FHA,VA
Special Listing Condition Sellers Disclosure
Read Less
Want to know what your home might be worth? Contact us for a FREE valuation!

Our team is ready to help you sell your home for the highest possible price ASAP

Bought with JAM Real Estate, LLC





