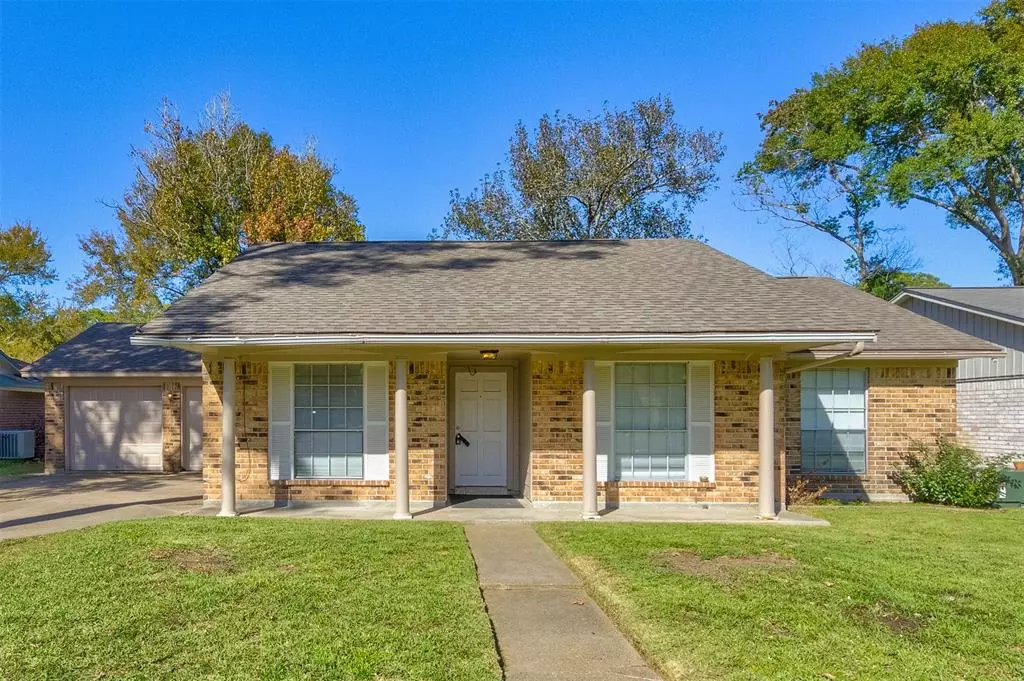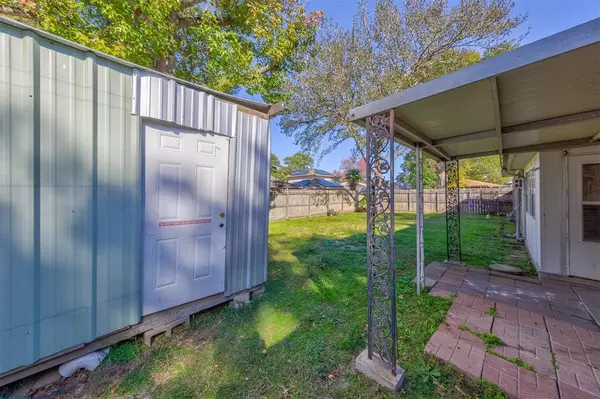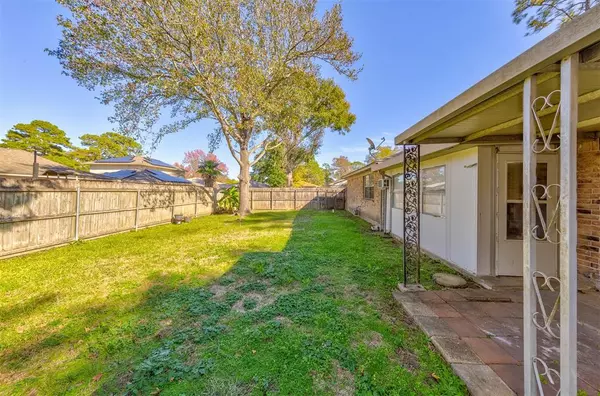$195,000
For more information regarding the value of a property, please contact us for a free consultation.
3700 Kingsway DR Baytown, TX 77521
4 Beds
2 Baths
1,885 SqFt
Key Details
Property Type Single Family Home
Listing Status Sold
Purchase Type For Sale
Square Footage 1,885 sqft
Price per Sqft $79
Subdivision Kings Bend Sec 01
MLS Listing ID 4523748
Sold Date 12/22/23
Style Other Style
Bedrooms 4
Full Baths 2
Year Built 1971
Annual Tax Amount $6,388
Tax Year 2023
Lot Size 8,050 Sqft
Acres 0.1848
Property Description
Charming 4-Bedroom Home with Exciting Potential – TLC Needed in Kitchen and Bathrooms!
Welcome to this spacious 4-bedroom, 2 bathroom single-family home that's brimming with potential! Nestled in a Kingsbend, this residence is perfect for those who appreciate the value of a fixer-upper.
The kitchen and bathrooms await your personal touch. With a little TLC, you can transform these spaces into modern, functional hubs of the home.
This property presents a fantastic investment opportunity for those willing to roll up their sleeves. With some renovations, you can significantly increase the home's value and make it your own.
If you're ready to turn this diamond in the rough into your dream home, don't miss the chance to schedule a viewing. Embrace the potential and make this house your own!
Location
State TX
County Harris
Area Baytown/Harris County
Rooms
Bedroom Description All Bedrooms Down
Interior
Heating Central Gas
Cooling Central Electric
Fireplaces Number 1
Exterior
Parking Features Attached Garage
Garage Spaces 2.0
Roof Type Composition
Private Pool No
Building
Lot Description Cleared
Story 1
Foundation Slab on Builders Pier
Lot Size Range 0 Up To 1/4 Acre
Sewer Public Sewer
Water Public Water
Structure Type Other
New Construction No
Schools
Elementary Schools Stephen F. Austin Elementary School (Goose Creek)
Middle Schools Cedar Bayou J H
High Schools Sterling High School (Goose Creek)
School District 23 - Goose Creek Consolidated
Others
Senior Community No
Restrictions No Restrictions
Tax ID 102-567-000-0023
Acceptable Financing Affordable Housing Program (subject to conditions)
Tax Rate 2.7873
Disclosures No Disclosures
Listing Terms Affordable Housing Program (subject to conditions)
Financing Affordable Housing Program (subject to conditions)
Special Listing Condition No Disclosures
Read Less
Want to know what your home might be worth? Contact us for a FREE valuation!

Our team is ready to help you sell your home for the highest possible price ASAP

Bought with Jane Byrd Properties International LLC





