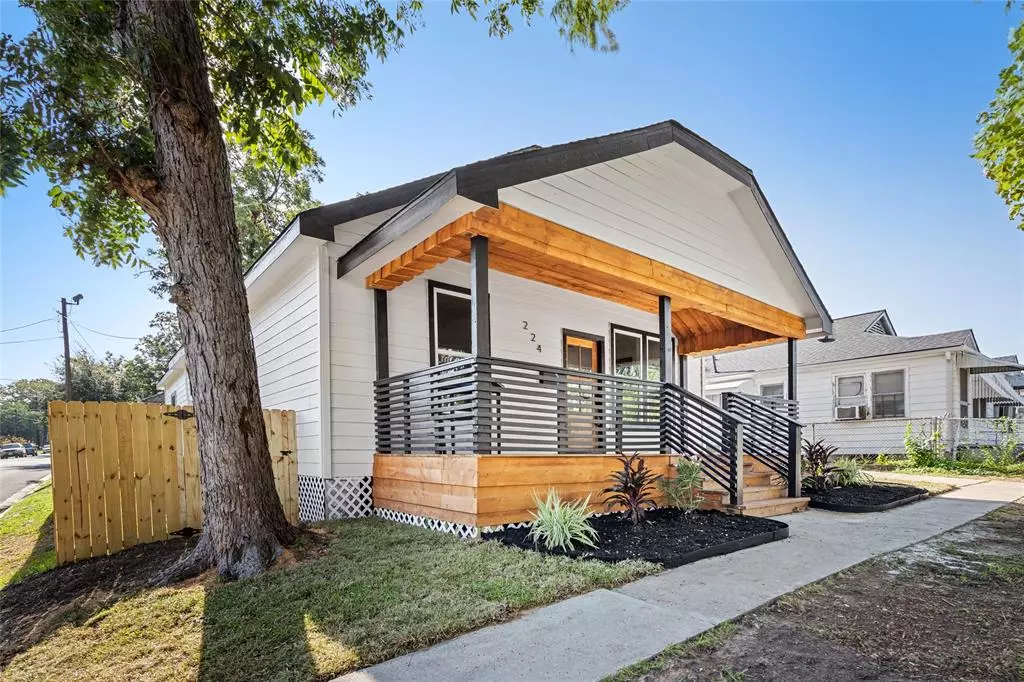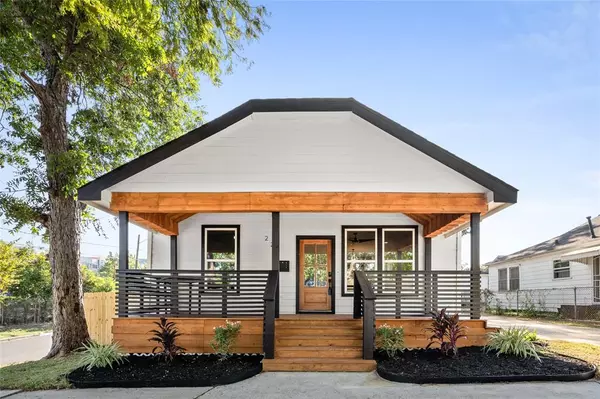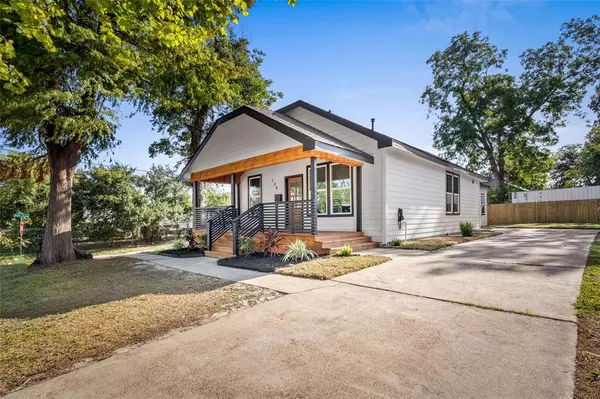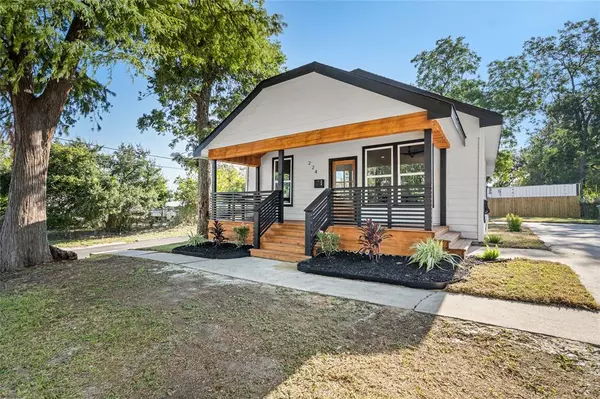$399,900
For more information regarding the value of a property, please contact us for a free consultation.
224 N Adams ST Houston, TX 77011
3 Beds
2 Baths
1,685 SqFt
Key Details
Property Type Single Family Home
Listing Status Sold
Purchase Type For Sale
Square Footage 1,685 sqft
Price per Sqft $231
Subdivision Engel
MLS Listing ID 94801569
Sold Date 12/29/23
Style Craftsman,Traditional
Bedrooms 3
Full Baths 2
Year Built 1926
Annual Tax Amount $3,526
Tax Year 2022
Lot Size 5,000 Sqft
Acres 0.1148
Property Description
Beautiful 3 Bed 2 Bath updated home on the East End! Super convenient location for the foodies, outdoor enthusiasts and all that Downtown has to offer. The kitchen features gorgeous white quartz countertops and white cabinets for a light and airy look, the open floor plan is perfect for entertaining without ever missing a thing! The spacious primary bedroom/ bath is the ideal place for you to unwind, the large walk in closet has all the room you need for your amazing wardrobe and the separate soaking tub is the spot for you to relax with your favorite wine while reading your favorite book! The exterior covered porch gives your new home gorgeous curb appeal and provides a cozy place to start your day with a cup of coffee while seeing the kids go off to school. You don't want to miss out on this one! Schedule your tour today
Location
State TX
County Harris
Area East End Revitalized
Rooms
Bedroom Description All Bedrooms Down,Primary Bed - 1st Floor,Sitting Area,Walk-In Closet
Other Rooms 1 Living Area, Kitchen/Dining Combo, Living Area - 1st Floor, Living/Dining Combo, Utility Room in House
Master Bathroom Primary Bath: Double Sinks, Primary Bath: Separate Shower, Primary Bath: Soaking Tub
Kitchen Island w/o Cooktop, Kitchen open to Family Room, Soft Closing Cabinets, Soft Closing Drawers
Interior
Interior Features Fire/Smoke Alarm, High Ceiling
Heating Central Gas
Cooling Central Electric
Flooring Carpet, Tile, Vinyl Plank
Exterior
Exterior Feature Covered Patio/Deck, Partially Fenced, Patio/Deck, Porch, Side Yard
Garage Description Additional Parking, Single-Wide Driveway
Roof Type Composition
Street Surface Asphalt
Private Pool No
Building
Lot Description Subdivision Lot
Story 1
Foundation Slab
Lot Size Range 0 Up To 1/4 Acre
Sewer Public Sewer
Water Public Water
Structure Type Other,Wood
New Construction No
Schools
Elementary Schools Burnet Elementary School (Houston)
Middle Schools Navarro Middle School (Houston)
High Schools Austin High School (Houston)
School District 27 - Houston
Others
Senior Community No
Restrictions Unknown
Tax ID 013-092-004-0011
Energy Description Ceiling Fans,Digital Program Thermostat,Energy Star/CFL/LED Lights,Insulated/Low-E windows,Insulation - Batt,Insulation - Blown Cellulose
Tax Rate 2.3519
Disclosures Sellers Disclosure
Special Listing Condition Sellers Disclosure
Read Less
Want to know what your home might be worth? Contact us for a FREE valuation!

Our team is ready to help you sell your home for the highest possible price ASAP

Bought with Monarch Real Estate & Ranch





