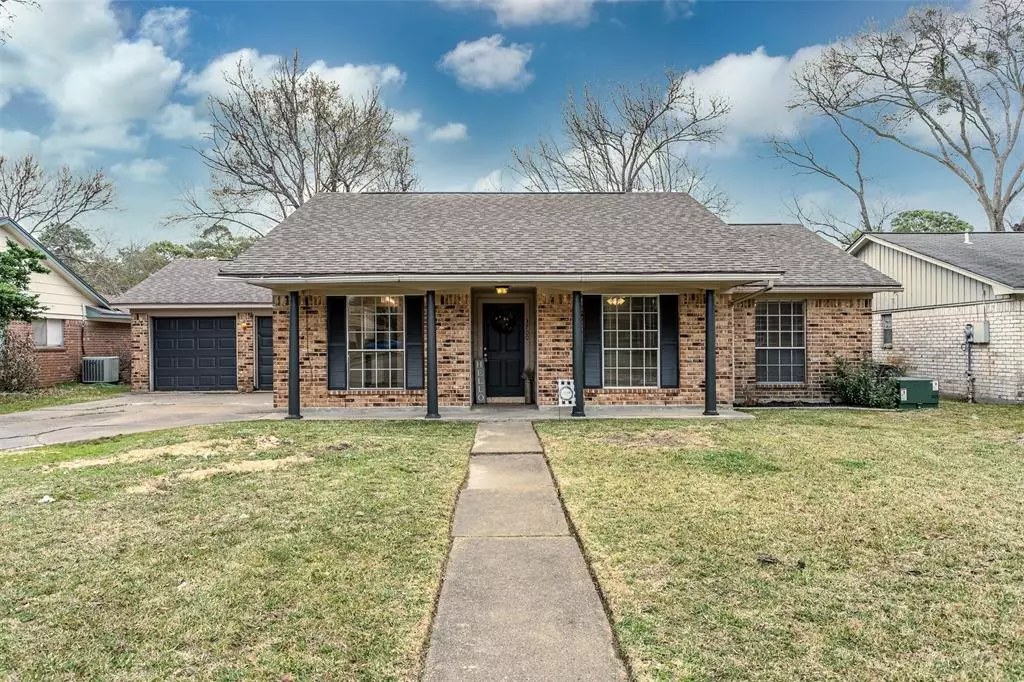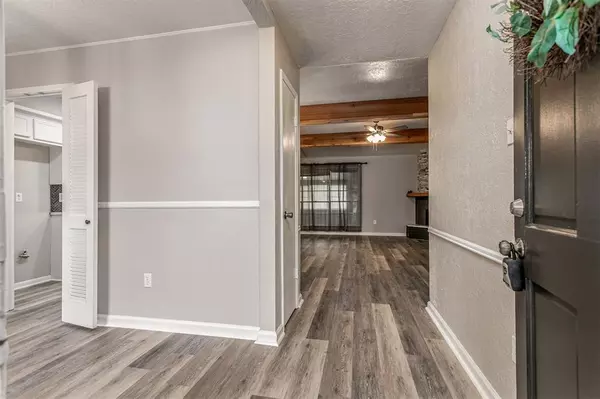$259,000
For more information regarding the value of a property, please contact us for a free consultation.
3700 Kingsway DR Baytown, TX 77521
4 Beds
2 Baths
1,885 SqFt
Key Details
Property Type Single Family Home
Listing Status Sold
Purchase Type For Sale
Square Footage 1,885 sqft
Price per Sqft $132
Subdivision Kings Bend
MLS Listing ID 3858285
Sold Date 05/10/24
Style Traditional
Bedrooms 4
Full Baths 2
Year Built 1971
Lot Size 8,050 Sqft
Acres 0.1848
Property Description
Welcome to 3700 Kingsway Drive, a beautifully remodeled home that seamlessly blends modern design with comfort and style. This home features 4 bedrooms, 2 bathrooms, a formal dining area, and a breakfast area. Brand new Luxury Vinyl plank flooring extends throughout the majority of the home.
The galley kitchen boasts bright white cabinets, pristine white quartz countertops, a kitchen island, and new stainless-steel appliances including a range, and vent hood. The living area features tall ceilings accented by exposed wooden beams and a striking black fireplace with a quartz accent wall and custom mantel. The master suite features a walk-in closet with a double sink vanity and large walk-in shower. The second bathroom also includes a double sink vanity alongside a shower/tub combo. Situated in a quiet and quaint neighborhood, this property promises a serene living experience. Brand new concrete recently poured on walkway in backyard. Come check out this one-of-a-kind home today!
Location
State TX
County Harris
Area Baytown/Harris County
Rooms
Bedroom Description Walk-In Closet
Other Rooms 1 Living Area, Formal Dining
Master Bathroom Primary Bath: Double Sinks, Primary Bath: Shower Only, Secondary Bath(s): Double Sinks, Secondary Bath(s): Tub/Shower Combo, Vanity Area
Kitchen Kitchen open to Family Room, Pantry
Interior
Heating Central Gas
Cooling Central Electric
Flooring Carpet, Vinyl Plank
Fireplaces Number 1
Fireplaces Type Gas Connections
Exterior
Parking Features Attached Garage
Garage Spaces 2.0
Roof Type Composition
Street Surface Concrete
Private Pool No
Building
Lot Description Subdivision Lot
Story 1
Foundation Slab
Lot Size Range 0 Up To 1/4 Acre
Sewer Public Sewer
Water Public Water
Structure Type Brick
New Construction No
Schools
Elementary Schools Stephen F. Austin Elementary School (Goose Creek)
Middle Schools Cedar Bayou J H
High Schools Sterling High School (Goose Creek)
School District 23 - Goose Creek Consolidated
Others
Senior Community No
Restrictions No Restrictions
Tax ID 102-567-000-0023
Acceptable Financing Cash Sale, Conventional, FHA, VA
Disclosures Owner/Agent, Sellers Disclosure
Listing Terms Cash Sale, Conventional, FHA, VA
Financing Cash Sale,Conventional,FHA,VA
Special Listing Condition Owner/Agent, Sellers Disclosure
Read Less
Want to know what your home might be worth? Contact us for a FREE valuation!

Our team is ready to help you sell your home for the highest possible price ASAP

Bought with Houston Association of REALTORS





