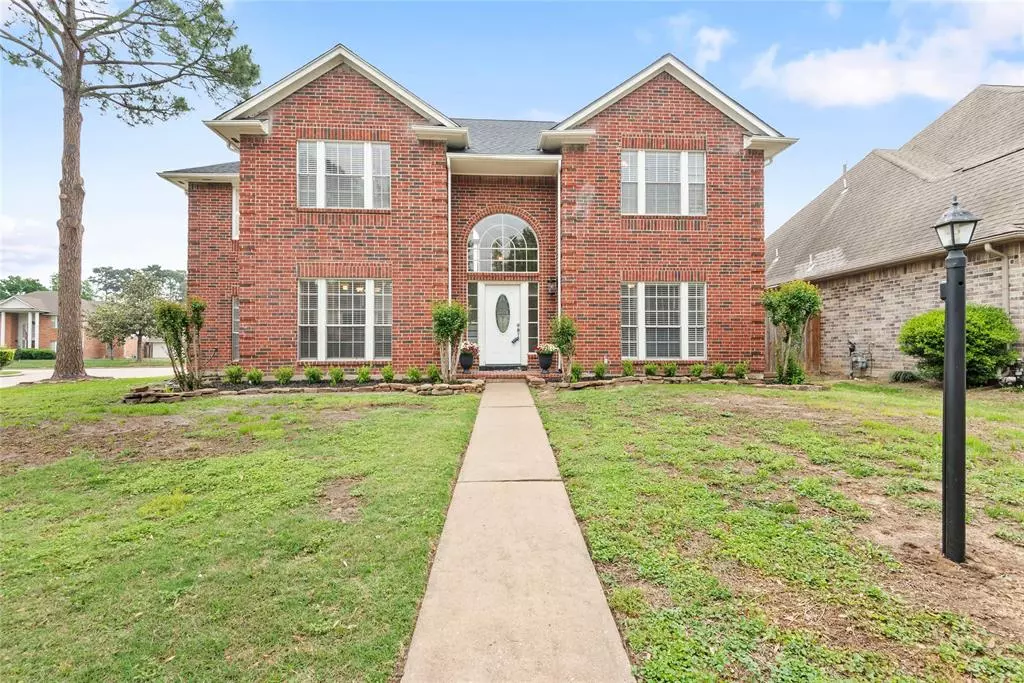$339,000
For more information regarding the value of a property, please contact us for a free consultation.
17118 Shadow Valley DR Spring, TX 77379
3 Beds
2.1 Baths
2,564 SqFt
Key Details
Property Type Single Family Home
Listing Status Sold
Purchase Type For Sale
Square Footage 2,564 sqft
Price per Sqft $130
Subdivision Memorial Northwest Sec 23
MLS Listing ID 89896647
Sold Date 06/26/24
Style Traditional
Bedrooms 3
Full Baths 2
Half Baths 1
HOA Fees $39/ann
HOA Y/N 1
Year Built 1990
Annual Tax Amount $6,897
Tax Year 2023
Lot Size 7,517 Sqft
Acres 0.1726
Property Description
Welcome to this charming home located on a spacious corner lot within a tranquil and mature neighborhood. Step inside to discover a meticulously crafted interior boasting three bedrooms (each bedroom generously sized), two and a half baths, an office, and a formal dining area. As a bonus, there is a multi-function room with french doors and a closet that could be a 4th bedroom/game room/workout room/theater room or office. Retreat to the spacious primary suite, complete with an ensuite bath with separate shower and garden tub, dual sinks and walk-in closet with plenty of space!
New roof 2024. New Landscaping 2024. Fresh paint throughout 2024. New HVAC on one of the two a/c units. New fencing (most of backyard w the exception of one side).
Conveniently located in a sought-after neighborhood, this home offers easy access to amenities, schools, parks, and more.
Location
State TX
County Harris
Area Champions Area
Rooms
Bedroom Description All Bedrooms Up,En-Suite Bath,Primary Bed - 2nd Floor,Walk-In Closet
Other Rooms 1 Living Area, Breakfast Room, Family Room, Formal Dining, Home Office/Study, Kitchen/Dining Combo, Living Area - 1st Floor
Master Bathroom Half Bath, Primary Bath: Double Sinks, Primary Bath: Separate Shower, Primary Bath: Soaking Tub, Secondary Bath(s): Tub/Shower Combo
Den/Bedroom Plus 4
Kitchen Island w/o Cooktop
Interior
Heating Central Gas
Cooling Central Electric
Flooring Carpet, Laminate, Tile
Fireplaces Number 1
Exterior
Parking Features Detached Garage
Garage Spaces 2.0
Roof Type Composition
Private Pool No
Building
Lot Description Corner, Subdivision Lot
Story 2
Foundation Slab
Lot Size Range 0 Up To 1/4 Acre
Water Water District
Structure Type Brick,Other
New Construction No
Schools
Elementary Schools Theiss Elementary School
Middle Schools Doerre Intermediate School
High Schools Klein High School
School District 32 - Klein
Others
Senior Community No
Restrictions Deed Restrictions
Tax ID 116-918-001-0003
Acceptable Financing Cash Sale, Conventional, FHA, VA
Tax Rate 1.9643
Disclosures Mud, Sellers Disclosure
Listing Terms Cash Sale, Conventional, FHA, VA
Financing Cash Sale,Conventional,FHA,VA
Special Listing Condition Mud, Sellers Disclosure
Read Less
Want to know what your home might be worth? Contact us for a FREE valuation!

Our team is ready to help you sell your home for the highest possible price ASAP

Bought with Lions Gate Realty





