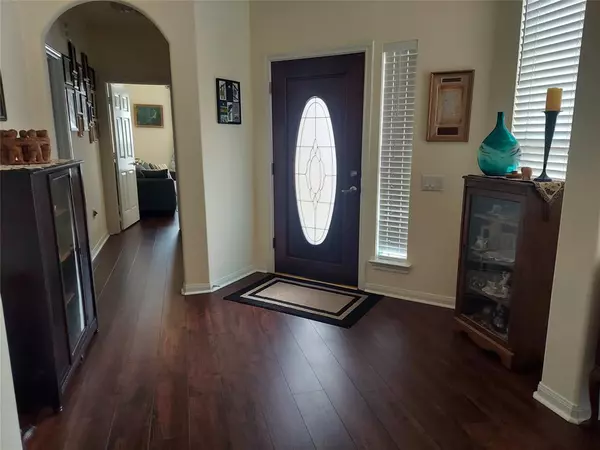$364,500
For more information regarding the value of a property, please contact us for a free consultation.
1309 Palermo DR Pearland, TX 77581
3 Beds
2 Baths
1,830 SqFt
Key Details
Property Type Single Family Home
Listing Status Sold
Purchase Type For Sale
Square Footage 1,830 sqft
Price per Sqft $199
Subdivision Bellavita At Green Tee Sec 03
MLS Listing ID 54202304
Sold Date 07/09/24
Style Other Style
Bedrooms 3
Full Baths 2
HOA Fees $290/mo
HOA Y/N 1
Year Built 2005
Annual Tax Amount $7,032
Tax Year 2023
Lot Size 5,500 Sqft
Acres 0.1263
Property Description
Active Adult, 55+ community. Luxury, wood-look, vinyl, plank flooring in ALL ROOMS. No tile or carpet. Pex piping. Actual 3 bedrooms with walk-in closets. Quality granite in spacious kitchen. Wrap around serving bar for extra seating. All appliances less than 2 yrs. Fridge stays. Updated fans & most fixtures. Lots of extra storage, including deep drawers. En suite primary bath includes private water closet, large walk-in closet with built-ins, separate shower & jacuzzi tub, double sinks at oversized vanity with center sit-down area. Radiant barrier in attic. HVAC previously updated & exterior condenser only recently replaced in May. Added cabinets & broom closet in laundry & added convenience cabinets over both toilets. Driveway & sidewalk leveled and/or repaired in 2023 with 5-yr transferrable warranty. Recent paint. Patio has been extended. French drains & in-ground automated sprinklers. Raised area for flowers or food garden. Small custom shed on concrete foundation has electricity.
Location
State TX
County Harris
Area Pearland
Rooms
Bedroom Description All Bedrooms Down,En-Suite Bath,Primary Bed - 1st Floor,Split Plan,Walk-In Closet
Other Rooms 1 Living Area, Living Area - 1st Floor, Utility Room in House
Interior
Interior Features Crown Molding, Disabled Access, Fire/Smoke Alarm, High Ceiling, Prewired for Alarm System, Refrigerator Included, Window Coverings
Heating Central Gas
Cooling Central Electric
Flooring Vinyl Plank
Exterior
Exterior Feature Back Yard, Back Yard Fenced, Controlled Subdivision Access, Covered Patio/Deck, Patio/Deck, Porch, Side Yard, Sprinkler System, Storage Shed, Wheelchair Access
Parking Features Attached Garage
Garage Spaces 2.0
Garage Description Auto Garage Door Opener, Double-Wide Driveway
Roof Type Composition
Street Surface Concrete,Curbs,Gutters
Accessibility Automatic Gate
Private Pool No
Building
Lot Description Cleared, Subdivision Lot
Story 1
Foundation Slab
Lot Size Range 0 Up To 1/4 Acre
Water Water District
Structure Type Brick,Cement Board
New Construction No
Schools
Elementary Schools Weber Elementary
Middle Schools Westbrook Intermediate School
High Schools Clear Brook High School
School District 9 - Clear Creek
Others
HOA Fee Include Clubhouse,Grounds,Limited Access Gates,Other,Recreational Facilities
Senior Community Yes
Restrictions Deed Restrictions
Tax ID 123-552-003-0019
Ownership Full Ownership
Energy Description Attic Vents,Ceiling Fans,Digital Program Thermostat
Acceptable Financing Cash Sale, Conventional, FHA, VA
Tax Rate 2.5113
Disclosures Mud, Owner/Agent, Sellers Disclosure
Listing Terms Cash Sale, Conventional, FHA, VA
Financing Cash Sale,Conventional,FHA,VA
Special Listing Condition Mud, Owner/Agent, Sellers Disclosure
Read Less
Want to know what your home might be worth? Contact us for a FREE valuation!

Our team is ready to help you sell your home for the highest possible price ASAP

Bought with TB Dwellings





