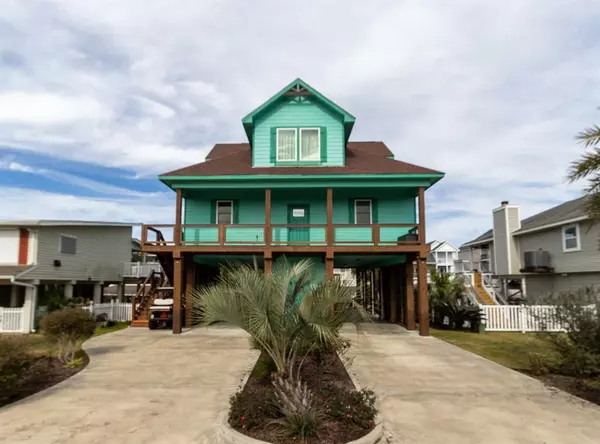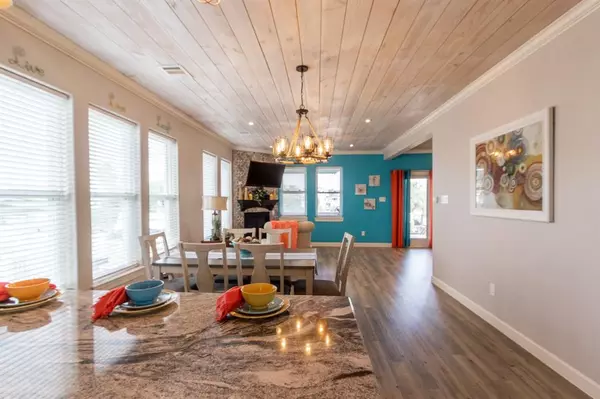$867,500
For more information regarding the value of a property, please contact us for a free consultation.
12824 E Madrid RD Galveston, TX 77554
4 Beds
3.1 Baths
2,173 SqFt
Key Details
Property Type Single Family Home
Listing Status Sold
Purchase Type For Sale
Square Footage 2,173 sqft
Price per Sqft $394
Subdivision Spanish Grant
MLS Listing ID 41592577
Sold Date 07/17/24
Style Other Style
Bedrooms 4
Full Baths 3
Half Baths 1
HOA Fees $12/ann
HOA Y/N 1
Year Built 2016
Annual Tax Amount $10,299
Tax Year 2023
Lot Size 5,100 Sqft
Acres 0.1171
Property Description
Thoughtfully designed/well maintained canal front home in Spanish Grant. 4 BR/3.5 BA, BOATHOUSE/LIFT, MULTIPLE DECKS & ENTERTAINING SPACE. This desirable floor plan offers an open concept living area featuring coastal plank ceilings, cozy gas fireplace & an abundance of natural sunlight from the many windows. Ample storage in chef's dream kitchen w/granite countertops, gas range, under cabinet lighting, soft close cabinets/drawers w/bar area seating. Perfect for entertaining family/friends. Oversized primary bedroom w/en-suite located on first level. Come enjoy your own spa retreat in the soaker tub & separate shower. Large walk in closet & safe. Hurricane impact windows, custom blinds, radiant attic barrier & entire home generator. Outdoor shower w/toilet & sink. Lots of entertaining space and storage on ground level. Spanish Grant Bayside doesn't allow STR's. Home has many other fine details to be appreciated. Close to town with quick access to beach or Galveston Bay in minutes.
Location
State TX
County Galveston
Area West End
Rooms
Bedroom Description 2 Primary Bedrooms,En-Suite Bath,Primary Bed - 1st Floor,Walk-In Closet
Other Rooms 1 Living Area, Family Room, Kitchen/Dining Combo, Living Area - 1st Floor, Living/Dining Combo, Utility Room in House
Master Bathroom Half Bath, Primary Bath: Double Sinks, Primary Bath: Separate Shower, Primary Bath: Soaking Tub, Secondary Bath(s): Double Sinks, Secondary Bath(s): Tub/Shower Combo, Vanity Area
Kitchen Breakfast Bar, Island w/o Cooktop, Kitchen open to Family Room, Pantry, Pots/Pans Drawers, Soft Closing Cabinets, Soft Closing Drawers, Under Cabinet Lighting
Interior
Interior Features Dryer Included, Elevator Shaft, Fire/Smoke Alarm, High Ceiling, Refrigerator Included, Washer Included, Window Coverings
Heating Central Electric
Cooling Central Electric
Flooring Carpet, Vinyl Plank
Fireplaces Number 1
Fireplaces Type Gaslog Fireplace
Exterior
Exterior Feature Back Yard, Balcony, Covered Patio/Deck, Not Fenced, Patio/Deck, Porch, Private Driveway, Side Yard
Garage Description Additional Parking, Double-Wide Driveway
Waterfront Description Bay View,Boat House,Boat Lift,Bulkhead,Canal Front,Canal View
Roof Type Composition
Street Surface Asphalt
Private Pool No
Building
Lot Description Cul-De-Sac, Subdivision Lot, Water View, Waterfront
Faces South
Story 2
Foundation On Stilts
Lot Size Range 0 Up To 1/4 Acre
Sewer Public Sewer
Water Public Water
Structure Type Cement Board
New Construction No
Schools
Elementary Schools Gisd Open Enroll
Middle Schools Gisd Open Enroll
High Schools Ball High School
School District 22 - Galveston
Others
Senior Community No
Restrictions Deed Restrictions
Tax ID 6670-0000-0080-000
Ownership Full Ownership
Energy Description Attic Vents,Ceiling Fans,Digital Program Thermostat,Generator,Insulated/Low-E windows,Radiant Attic Barrier,Storm Windows
Acceptable Financing Cash Sale, Conventional
Tax Rate 1.7222
Disclosures Sellers Disclosure
Listing Terms Cash Sale, Conventional
Financing Cash Sale,Conventional
Special Listing Condition Sellers Disclosure
Read Less
Want to know what your home might be worth? Contact us for a FREE valuation!

Our team is ready to help you sell your home for the highest possible price ASAP

Bought with eXp Realty, LLC






