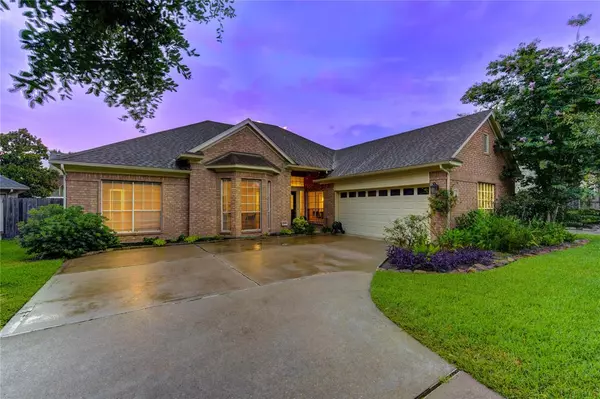$497,000
For more information regarding the value of a property, please contact us for a free consultation.
14214 Edinburgh CT Houston, TX 77077
3 Beds
3 Baths
2,463 SqFt
Key Details
Property Type Single Family Home
Listing Status Sold
Purchase Type For Sale
Square Footage 2,463 sqft
Price per Sqft $205
Subdivision Meadow Briar
MLS Listing ID 17064814
Sold Date 07/16/24
Style Traditional
Bedrooms 3
Full Baths 3
HOA Fees $71/ann
HOA Y/N 1
Year Built 1991
Annual Tax Amount $6,540
Tax Year 2023
Lot Size 7,350 Sqft
Property Description
Pristine one-story home nestled in the heart of the Energy Corridor, within the highly sought-after Meadow Briar community. This lovingly maintained residence boasts numerous updates, including elegant hardwood floors throughout the living areas, fresh interior paint (2021), exterior paint (2022), and brand new stainless steel appliances (2022). The primary bathroom has been exquisitely renovated with Quartz counters, a trendy freestanding tub, and a retiled shower with a frameless shower door. This charming home offers 3 bedrooms and a study, all conveniently located on one level, along with 3 full bathrooms. The open living and dining room floorplan features beautiful coffered ceilings. Step outside to your private backyard oasis, complete with a wood deck perfect for hosting summer barbecues and enjoying outdoor living. Located within walking distance to premier westside schools such as Bush Elementary and the scenic Terry Hershey Park.
Location
State TX
County Harris
Area Energy Corridor
Rooms
Bedroom Description 2 Bedrooms Down,All Bedrooms Down,Primary Bed - 1st Floor
Other Rooms Breakfast Room, Formal Dining, Home Office/Study, Living Area - 1st Floor, Utility Room in House
Master Bathroom Primary Bath: Double Sinks, Primary Bath: Jetted Tub, Primary Bath: Separate Shower
Den/Bedroom Plus 4
Kitchen Breakfast Bar, Island w/ Cooktop
Interior
Interior Features Alarm System - Owned, Dryer Included, High Ceiling, Refrigerator Included, Washer Included, Window Coverings
Heating Central Gas
Cooling Central Electric
Flooring Carpet, Tile
Fireplaces Number 1
Fireplaces Type Gas Connections
Exterior
Exterior Feature Patio/Deck, Satellite Dish, Subdivision Tennis Court
Parking Features Attached Garage
Garage Spaces 2.0
Roof Type Composition
Private Pool No
Building
Lot Description Cul-De-Sac, Subdivision Lot
Story 1
Foundation Slab
Lot Size Range 0 Up To 1/4 Acre
Sewer Public Sewer
Water Public Water
Structure Type Brick,Cement Board
New Construction No
Schools
Elementary Schools Bush Elementary School (Houston)
Middle Schools West Briar Middle School
High Schools Westside High School
School District 27 - Houston
Others
HOA Fee Include Clubhouse,Courtesy Patrol,Recreational Facilities
Senior Community No
Restrictions Deed Restrictions
Tax ID 117-138-000-0012
Energy Description Ceiling Fans,Insulation - Batt,Insulation - Blown Fiberglass,North/South Exposure
Acceptable Financing Cash Sale, Conventional, FHA, VA
Disclosures Sellers Disclosure
Listing Terms Cash Sale, Conventional, FHA, VA
Financing Cash Sale,Conventional,FHA,VA
Special Listing Condition Sellers Disclosure
Read Less
Want to know what your home might be worth? Contact us for a FREE valuation!

Our team is ready to help you sell your home for the highest possible price ASAP

Bought with Watkins Realty LLC





