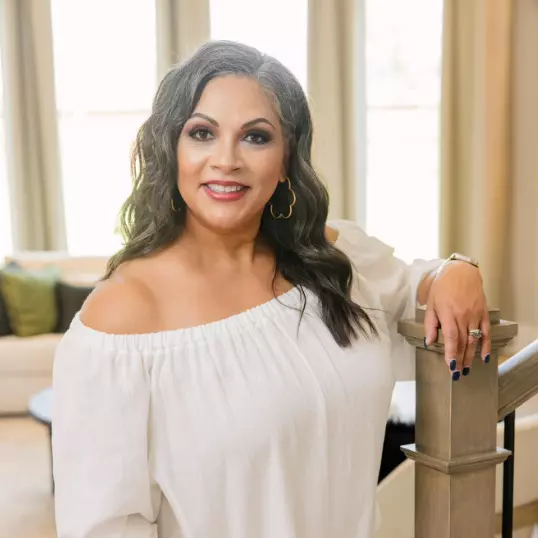$1,058,880
For more information regarding the value of a property, please contact us for a free consultation.
1007 Oyster Bank CIR Sugar Land, TX 77478
4 Beds
4 Baths
4,074 SqFt
Key Details
Property Type Single Family Home
Listing Status Sold
Purchase Type For Sale
Square Footage 4,074 sqft
Price per Sqft $259
Subdivision Lake Pointe
MLS Listing ID 26381196
Sold Date 09/17/24
Style Contemporary/Modern,Traditional
Bedrooms 4
Full Baths 4
HOA Fees $108/ann
HOA Y/N 1
Year Built 2012
Annual Tax Amount $16,236
Tax Year 2023
Lot Size 4,748 Sqft
Acres 0.109
Property Description
This LUXURIOUS, ALLURING, & MODERN 4-bedroom, 4 bath home located in the heart of Sugar Land! Amazing floorplan with over $100k of upgrades & extras! Cantera style double entry doors leads to a luxurious travertine lined archway, wrought iron staircase, elegant dining, study w/French doors, HUGE family room w/ high ceilings, beamed ceilings &walls of windows to let in LOTS of natural light that flows into your oversized island kitchen- customized w/exotic granite tops, designer backsplash, high-end SS appliances, LOTS of custom wood cabinetry &counterspace galore! Come home &unwind in your primary suite that features a spa-like bath w/ separate vanities, soaking tub, GRAND shower &custom walk-in closet! Second bedroom down w/ private bath. Upstairs features a large gameroom, sitting area, wet bar, primary suite w/ sitting area and balcony & large closet. This premier community has easy access to major highways, nearby fine dining & upscale amenities! Call the Aida Younis Team today!
Location
State TX
County Fort Bend
Community First Colony
Area Sugar Land North
Rooms
Bedroom Description 1 Bedroom Down - Not Primary BR,2 Bedrooms Down,En-Suite Bath,Primary Bed - 1st Floor,Primary Bed - 2nd Floor,Sitting Area,Walk-In Closet
Other Rooms Family Room, Formal Dining, Gameroom Up, Home Office/Study, Kitchen/Dining Combo, Sun Room, Utility Room in House
Master Bathroom Full Secondary Bathroom Down, Primary Bath: Double Sinks, Primary Bath: Separate Shower, Primary Bath: Soaking Tub, Secondary Bath(s): Shower Only, Two Primary Baths, Vanity Area
Kitchen Breakfast Bar, Butler Pantry, Island w/ Cooktop, Kitchen open to Family Room, Pantry, Pots/Pans Drawers, Under Cabinet Lighting
Interior
Interior Features Alarm System - Owned, Balcony, Crown Molding, Dry Bar, Fire/Smoke Alarm, Formal Entry/Foyer, High Ceiling, Refrigerator Included, Wet Bar, Window Coverings
Heating Central Gas, Zoned
Cooling Central Electric, Zoned
Flooring Tile, Wood
Fireplaces Number 1
Fireplaces Type Gaslog Fireplace
Exterior
Exterior Feature Back Green Space, Back Yard, Back Yard Fenced, Balcony, Controlled Subdivision Access, Covered Patio/Deck, Patio/Deck, Side Yard, Sprinkler System
Parking Features Attached Garage
Garage Spaces 2.0
Garage Description Auto Garage Door Opener
Roof Type Composition
Street Surface Concrete,Curbs,Gutters
Accessibility Automatic Gate
Private Pool No
Building
Lot Description Patio Lot, Subdivision Lot
Story 2
Foundation Slab
Lot Size Range 0 Up To 1/4 Acre
Builder Name David Weekley
Sewer Public Sewer
Water Public Water
Structure Type Stone,Stucco
New Construction No
Schools
Elementary Schools Highlands Elementary School (Fort Bend)
Middle Schools Dulles Middle School
High Schools Dulles High School
School District 19 - Fort Bend
Others
HOA Fee Include Clubhouse,Grounds,Limited Access Gates,Recreational Facilities
Senior Community No
Restrictions Deed Restrictions
Tax ID 4755-04-002-0090-907
Ownership Full Ownership
Energy Description Ceiling Fans,Digital Program Thermostat,Energy Star/CFL/LED Lights,HVAC>13 SEER,Insulation - Batt,Insulation - Blown Fiberglass,Radiant Attic Barrier
Acceptable Financing Cash Sale, Conventional
Tax Rate 2.0381
Disclosures Sellers Disclosure
Listing Terms Cash Sale, Conventional
Financing Cash Sale,Conventional
Special Listing Condition Sellers Disclosure
Read Less
Want to know what your home might be worth? Contact us for a FREE valuation!

Our team is ready to help you sell your home for the highest possible price ASAP

Bought with Luxe Real Estate





