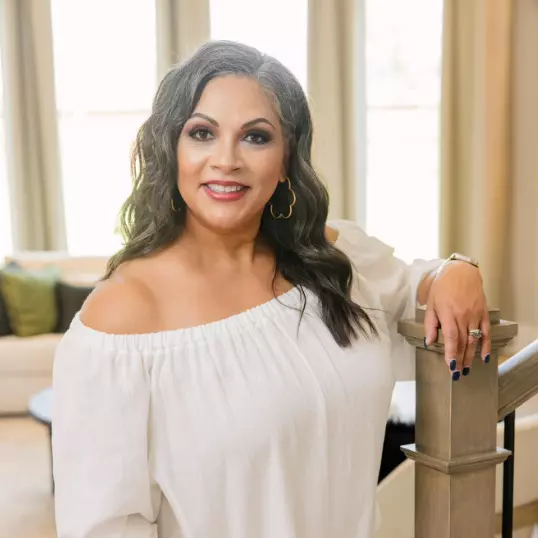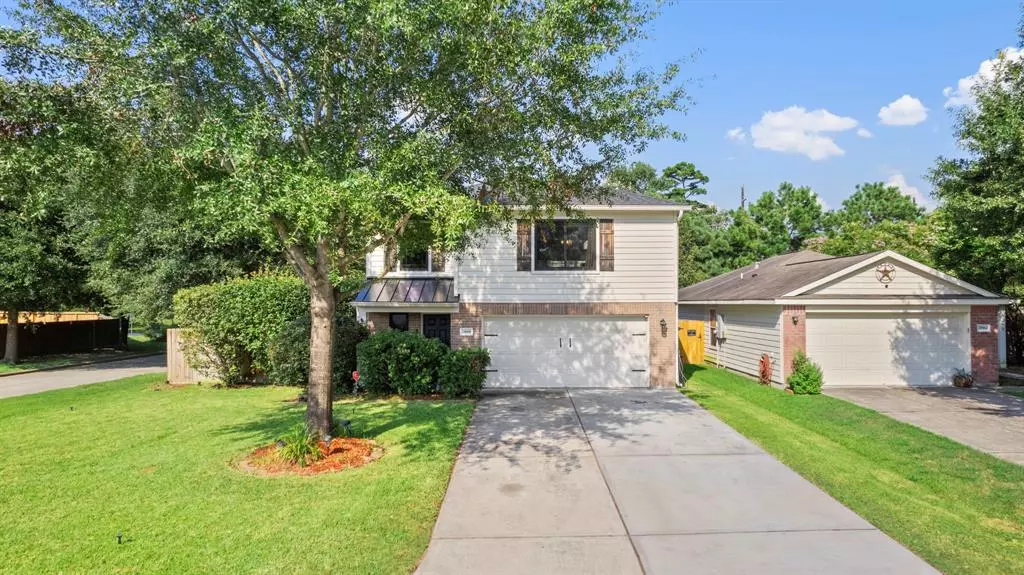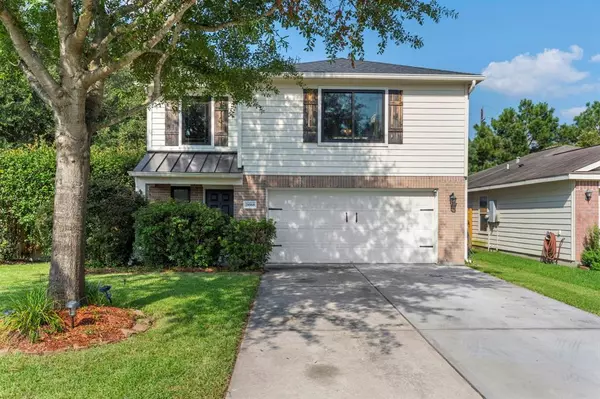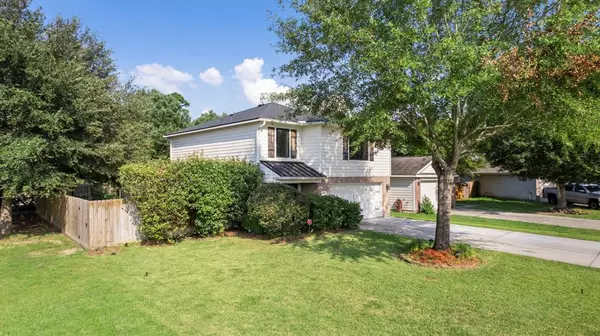$319,999
For more information regarding the value of a property, please contact us for a free consultation.
28968 Llano River LOOP Spring, TX 77386
3 Beds
2.1 Baths
1,608 SqFt
Key Details
Property Type Single Family Home
Listing Status Sold
Purchase Type For Sale
Square Footage 1,608 sqft
Price per Sqft $184
Subdivision Creekside Village 04
MLS Listing ID 29459743
Sold Date 10/02/24
Style Traditional
Bedrooms 3
Full Baths 2
Half Baths 1
HOA Fees $25/ann
HOA Y/N 1
Year Built 2009
Annual Tax Amount $3,929
Tax Year 2023
Lot Size 7,038 Sqft
Acres 0.1616
Property Description
UPGRADES, INCLUDED ITEMS, AND MORE! It's almost too good to be true! Step inside to discover a bright and airy floor plan that seamlessly blends modern convenience and timeless elegance, with updated appliances, vinyl plank floors and beautiful fixtures. The main level offers a welcoming living area, perfect for entertaining guests or cozy family nights. Upstairs, you'll find three generous bedrooms, including a luxurious primary suite with a completely remodeled spa like bathroom, and ample closet space. Outside, the large backyard is a true oasis. Imagine relaxing under the covered patio, hosting BBQs in the outdoor kitchen and fire pit, or enjoying sunny afternoons in your expansive private space. This backyard is perfect for both relaxation and entertaining, offering endless possibilities for outdoor activities and gatherings. You WILL want to see this one BE SURE TO LOOK AT THE ATTACHMENTS!
Location
State TX
County Montgomery
Area Spring Northeast
Rooms
Bedroom Description All Bedrooms Up,En-Suite Bath,Primary Bed - 2nd Floor,Walk-In Closet
Other Rooms 1 Living Area, Kitchen/Dining Combo, Living Area - 1st Floor, Utility Room in House
Master Bathroom Half Bath, Primary Bath: Double Sinks, Primary Bath: Shower Only, Secondary Bath(s): Tub/Shower Combo
Kitchen Breakfast Bar, Kitchen open to Family Room, Pantry, Reverse Osmosis
Interior
Interior Features Dryer Included, Fire/Smoke Alarm, Formal Entry/Foyer, High Ceiling, Prewired for Alarm System, Refrigerator Included, Washer Included, Water Softener - Owned, Window Coverings
Heating Central Electric
Cooling Central Gas
Flooring Carpet, Vinyl Plank
Exterior
Exterior Feature Back Green Space, Back Yard, Back Yard Fenced, Covered Patio/Deck, Exterior Gas Connection, Outdoor Fireplace, Outdoor Kitchen, Side Yard, Sprinkler System
Parking Features Attached Garage
Garage Spaces 2.0
Garage Description Auto Garage Door Opener
Roof Type Composition
Street Surface Asphalt,Curbs,Gutters
Private Pool No
Building
Lot Description Corner, Subdivision Lot
Story 2
Foundation Slab
Lot Size Range 0 Up To 1/4 Acre
Builder Name LGI
Sewer Public Sewer
Water Public Water, Water District
Structure Type Brick,Vinyl
New Construction No
Schools
Elementary Schools Bradley Elementary School (Conroe)
Middle Schools York Junior High School
High Schools Grand Oaks High School
School District 11 - Conroe
Others
Senior Community No
Restrictions Deed Restrictions
Tax ID 3527-04-06500
Energy Description Attic Vents,Ceiling Fans,Digital Program Thermostat,Insulated/Low-E windows,Other Energy Features
Acceptable Financing Cash Sale, Conventional, FHA, Investor
Tax Rate 1.5757
Disclosures Mud, Sellers Disclosure
Listing Terms Cash Sale, Conventional, FHA, Investor
Financing Cash Sale,Conventional,FHA,Investor
Special Listing Condition Mud, Sellers Disclosure
Read Less
Want to know what your home might be worth? Contact us for a FREE valuation!

Our team is ready to help you sell your home for the highest possible price ASAP

Bought with Coldwell Banker Realty - The Woodlands





