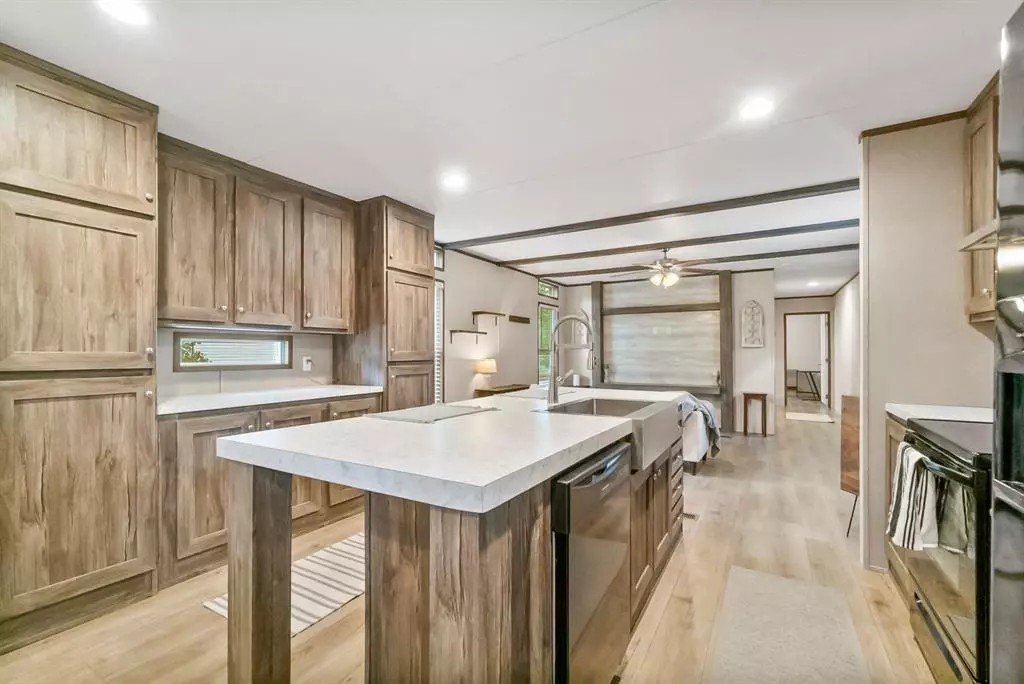$190,000
For more information regarding the value of a property, please contact us for a free consultation.
16214 Oak Lace LN Magnolia, TX 77355
3 Beds
2 Baths
1,216 SqFt
Key Details
Property Type Single Family Home
Listing Status Sold
Purchase Type For Sale
Square Footage 1,216 sqft
Price per Sqft $143
Subdivision Timberloch Estates 02
MLS Listing ID 65245994
Sold Date 10/04/24
Style Traditional
Bedrooms 3
Full Baths 2
HOA Fees $16/ann
HOA Y/N 1
Year Built 2021
Annual Tax Amount $2,989
Tax Year 2023
Lot Size 10,836 Sqft
Acres 0.2488
Property Description
Discover the tranquility of country living in this beautifully maintained home nestled on a spacious 1/4-acre lot. This residence offers a perfect blend of modern comforts & rustic charm, making it an ideal sanctuary away from the hustle & bustle. The light-filled family room is perfect for relaxing & the adjoining kitchen is a chef's delight, featuring ample cabinet space, modern appliances, & a large island. The primary bedroom is a peaceful retreat with a walk-in closet complete with a soaking tub separate shower & dual sinks. Two additional bedrooms are perfect for guests, a home office, or hobby rooms. The backyard has endless possibilities for gardening, outdoor activities, or simply enjoying the serene country setting. Benefit from low taxes, no MUD & the convenience of included appliances—washer, dryer, & refrigerator—making moving in a breeze. This home is within easy reach of amenities & highways & presents a rare opportunity to enjoy the best of both worlds.
Location
State TX
County Montgomery
Area Tomball
Rooms
Bedroom Description All Bedrooms Down,En-Suite Bath,Walk-In Closet
Other Rooms Breakfast Room, Family Room, Utility Room in House
Master Bathroom Full Secondary Bathroom Down, Primary Bath: Double Sinks, Primary Bath: Separate Shower, Primary Bath: Soaking Tub, Secondary Bath(s): Tub/Shower Combo
Kitchen Island w/o Cooktop, Kitchen open to Family Room, Pantry
Interior
Interior Features Dryer Included, Fire/Smoke Alarm, Refrigerator Included, Washer Included, Window Coverings
Heating Central Gas
Cooling Central Electric
Exterior
Exterior Feature Fully Fenced, Patio/Deck, Porch, Storage Shed
Parking Features None
Garage Description Single-Wide Driveway
Roof Type Composition
Street Surface Concrete
Private Pool No
Building
Lot Description Subdivision Lot
Story 1
Foundation Block & Beam
Lot Size Range 0 Up To 1/4 Acre
Sewer Septic Tank
Water Public Water
Structure Type Cement Board
New Construction No
Schools
Elementary Schools J.L. Lyon Elementary School
Middle Schools Magnolia Junior High School
High Schools Magnolia West High School
School District 36 - Magnolia
Others
Senior Community No
Restrictions Deed Restrictions,Mobile Home Allowed,Restricted
Tax ID 9265-02-06000
Ownership Full Ownership
Energy Description Ceiling Fans
Acceptable Financing Cash Sale, Conventional, FHA, VA
Tax Rate 1.5787
Disclosures Sellers Disclosure
Listing Terms Cash Sale, Conventional, FHA, VA
Financing Cash Sale,Conventional,FHA,VA
Special Listing Condition Sellers Disclosure
Read Less
Want to know what your home might be worth? Contact us for a FREE valuation!

Our team is ready to help you sell your home for the highest possible price ASAP

Bought with Nan And Company Properties





