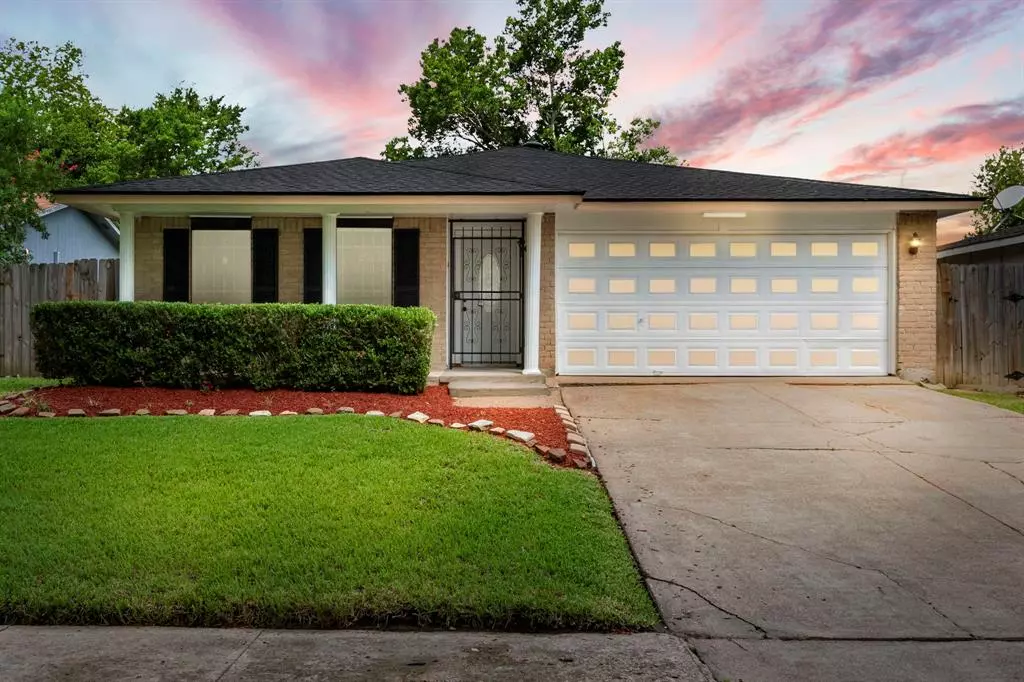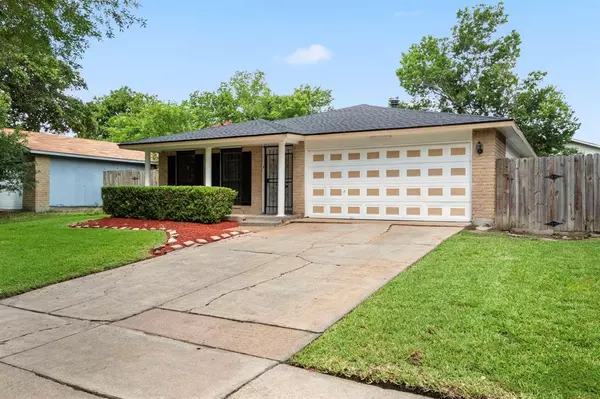$219,990
For more information regarding the value of a property, please contact us for a free consultation.
15710 Ironside Creek DR Houston, TX 77053
3 Beds
2 Baths
1,641 SqFt
Key Details
Property Type Single Family Home
Listing Status Sold
Purchase Type For Sale
Square Footage 1,641 sqft
Price per Sqft $134
Subdivision Ridgegate
MLS Listing ID 98879940
Sold Date 10/17/24
Style Traditional
Bedrooms 3
Full Baths 2
HOA Fees $15/ann
HOA Y/N 1
Year Built 1977
Annual Tax Amount $3,938
Tax Year 2023
Lot Size 6,600 Sqft
Acres 0.1515
Property Description
MOVE-IN READY! This beautifully landscaped, cozy 3 Bedroom, 2 Bath Home offers a NEWLY PAINTED exterior & interior w/ two-tone accent colors, ceramic tile, wood laminate flooring & UPDATED ceiling fans & fixtures throughout! Recent UPGRADES include: NEW AC w/ 10-year Manufacturer's Warranty (05/2023)! NEW ROOF w/ 30-year Architectural Shingles (09/2023)! Exterior siding & trim replaced w/ Hardie Board (10/2023)! NEW Water Heater (05/2024)! NEW Stove (05/2024)! Kitchen & Bathrooms w/ UPDATED cabinets! Front “Flex Room” makes for a perfect Dining Room or Home Office / Study! SPACIOUS secondary Guest Bedrooms! SPACIOUS, privately fenced backyard perfect for Pets or entertainment! EASY ACCESS to Sam Houston Tollway / Beltway 8, Fort Bend Tollway, FM-2234, S. Post Oak & Metro Bus route makes for an EASIER COMMUTE! Zoned & walking distance to Ridgegate Elementary School! LOW PROPERTY TAXES! LOW HOA DUES! Just minutes away from local parks, convenient stores, shopping & retail! WELCOME HOME!
Location
State TX
County Fort Bend
Area Missouri City Area
Rooms
Bedroom Description All Bedrooms Down,En-Suite Bath,Primary Bed - 1st Floor,Walk-In Closet
Other Rooms Family Room, Formal Dining, Living Area - 1st Floor, Utility Room in House
Master Bathroom Primary Bath: Shower Only, Secondary Bath(s): Tub/Shower Combo
Den/Bedroom Plus 2
Kitchen Breakfast Bar, Kitchen open to Family Room
Interior
Interior Features Fire/Smoke Alarm, Window Coverings
Heating Central Electric
Cooling Central Electric
Flooring Carpet, Laminate, Tile
Fireplaces Number 1
Exterior
Exterior Feature Back Yard, Back Yard Fenced, Patio/Deck, Private Driveway, Side Yard
Parking Features Attached Garage
Garage Spaces 2.0
Garage Description Additional Parking, Auto Garage Door Opener, Double-Wide Driveway
Roof Type Composition
Street Surface Concrete
Private Pool No
Building
Lot Description Subdivision Lot
Story 1
Foundation Slab
Lot Size Range 0 Up To 1/4 Acre
Sewer Public Sewer
Water Public Water
Structure Type Brick,Cement Board,Wood
New Construction No
Schools
Elementary Schools Ridgegate Elementary School
Middle Schools Mcauliffe Middle School
High Schools Willowridge High School
School District 19 - Fort Bend
Others
HOA Fee Include Clubhouse,Grounds
Senior Community No
Restrictions Deed Restrictions
Tax ID 6200-01-008-5100-907
Energy Description Attic Vents,Ceiling Fans,Insulation - Batt,Insulation - Blown Fiberglass
Acceptable Financing Cash Sale, Conventional, FHA, VA
Tax Rate 1.9473
Disclosures Sellers Disclosure
Listing Terms Cash Sale, Conventional, FHA, VA
Financing Cash Sale,Conventional,FHA,VA
Special Listing Condition Sellers Disclosure
Read Less
Want to know what your home might be worth? Contact us for a FREE valuation!

Our team is ready to help you sell your home for the highest possible price ASAP

Bought with LPT Realty, LLC





