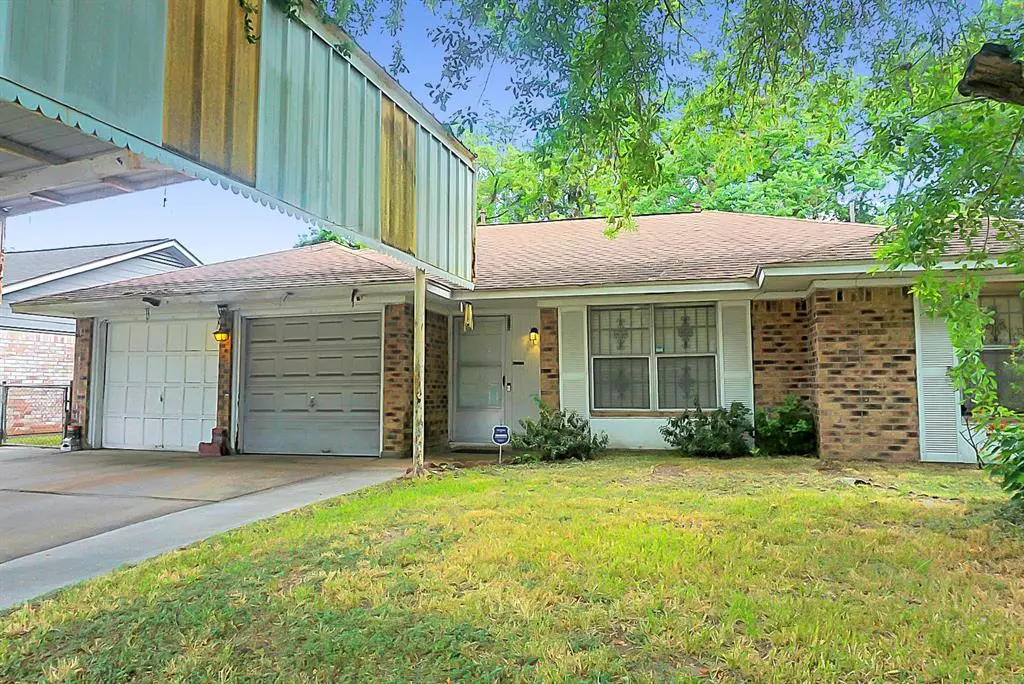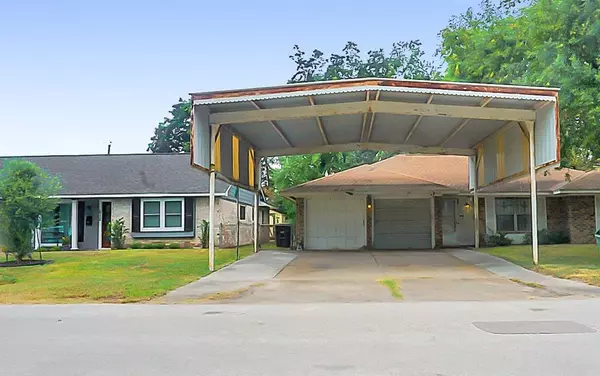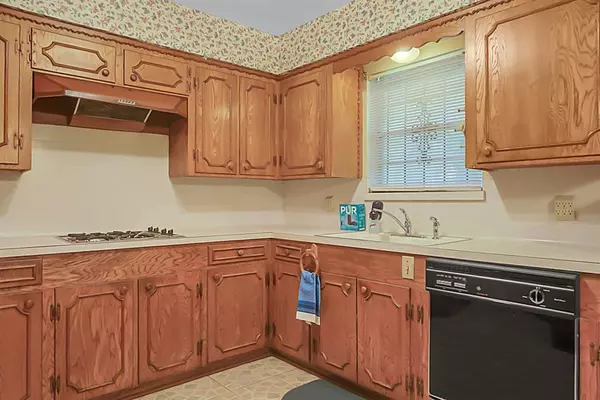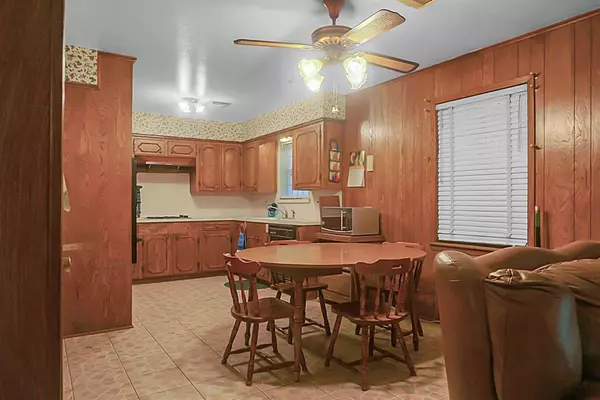$200,000
For more information regarding the value of a property, please contact us for a free consultation.
606 Saddle Rock DR Houston, TX 77037
3 Beds
2 Baths
1,290 SqFt
Key Details
Property Type Single Family Home
Listing Status Sold
Purchase Type For Sale
Square Footage 1,290 sqft
Price per Sqft $156
Subdivision Northline Terrace Sec 01
MLS Listing ID 24704045
Sold Date 10/17/24
Style Traditional
Bedrooms 3
Full Baths 2
Year Built 1968
Annual Tax Amount $3,091
Tax Year 2023
Lot Size 6,780 Sqft
Acres 0.1556
Property Description
Welcome to this well maintained, cozy home. The kitchen, breakfast nook, and den feature durable newer tile flooring. The spacious primary bedroom includes a walk-in closet, with an en suite bathroom that has some updates, including Corian countertops, fixtures and tile. While the home retains its classic charm, there's plenty of room for modernization to truly make it your own. Furniture, washer/dryer are negotiable. Located in a central and convenient area, you'll enjoy close proximity to schools, shopping centers, and essential amenities like Northline Commons and Walmart. Commuters will appreciate the easy access to the Beltway, tollways, I-45, and 249. Spend time outside under the covered patio, perfect for enjoying a quiet afternoon or weekend gatherings. The huge oversized carport not only provides extra covered parking but also offers space for your projects or hobbies. This home has NEVER flooded.
Location
State TX
County Harris
Area Aldine Area
Rooms
Bedroom Description All Bedrooms Down,En-Suite Bath,Walk-In Closet
Other Rooms 1 Living Area, Utility Room in Garage
Master Bathroom Primary Bath: Tub/Shower Combo, Secondary Bath(s): Shower Only
Kitchen Kitchen open to Family Room, Pantry
Interior
Interior Features Alarm System - Leased, Dryer Included, Fire/Smoke Alarm, Washer Included, Window Coverings
Heating Central Gas
Cooling Central Electric
Flooring Engineered Wood, Tile
Exterior
Exterior Feature Back Yard, Back Yard Fenced, Covered Patio/Deck, Porch, Private Driveway
Parking Features Attached Garage
Garage Spaces 2.0
Carport Spaces 4
Garage Description Boat Parking, Double-Wide Driveway
Roof Type Composition
Street Surface Asphalt
Private Pool No
Building
Lot Description Subdivision Lot
Faces South
Story 1
Foundation Slab
Lot Size Range 0 Up To 1/4 Acre
Sewer Public Sewer
Water Public Water
Structure Type Brick,Wood
New Construction No
Schools
Elementary Schools Goodman Elementary School (Aldine)
Middle Schools Stovall Middle School
High Schools Aldine High School
School District 1 - Aldine
Others
Senior Community No
Restrictions No Restrictions,Unknown
Tax ID 097-039-000-0035
Ownership Full Ownership
Energy Description Attic Vents,Ceiling Fans,Digital Program Thermostat,High-Efficiency HVAC,North/South Exposure
Acceptable Financing Cash Sale, Conventional, Investor
Tax Rate 2.1982
Disclosures Sellers Disclosure
Listing Terms Cash Sale, Conventional, Investor
Financing Cash Sale,Conventional,Investor
Special Listing Condition Sellers Disclosure
Read Less
Want to know what your home might be worth? Contact us for a FREE valuation!

Our team is ready to help you sell your home for the highest possible price ASAP

Bought with Epique Realty LLC





