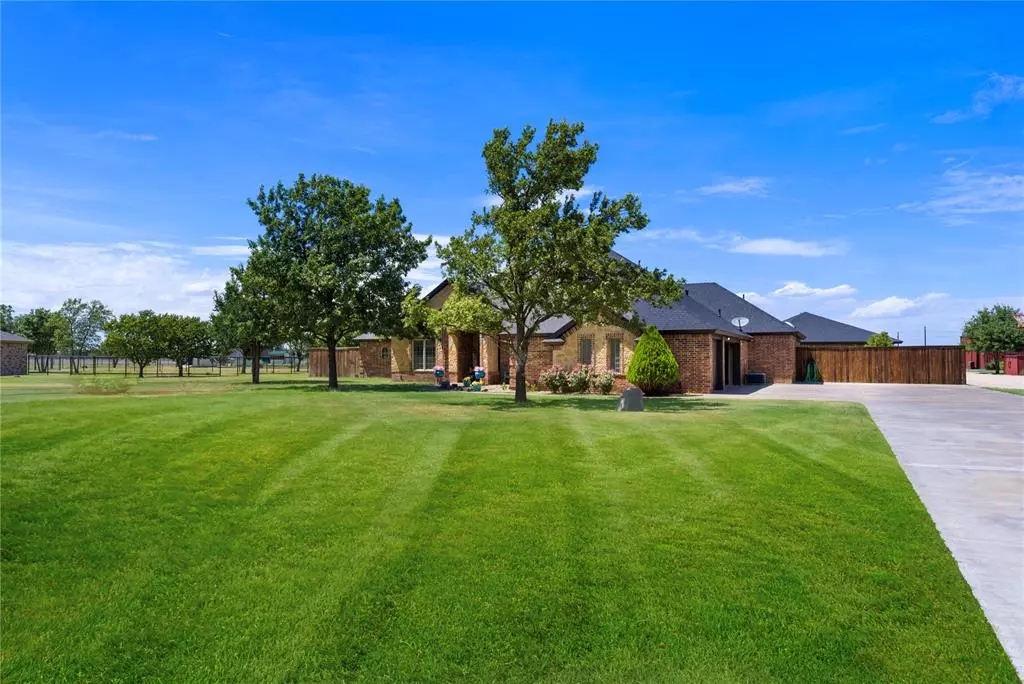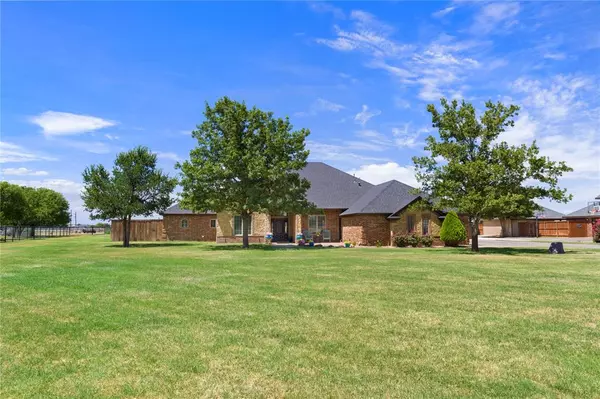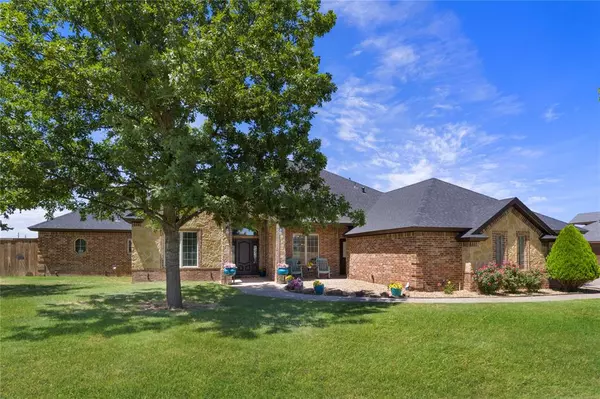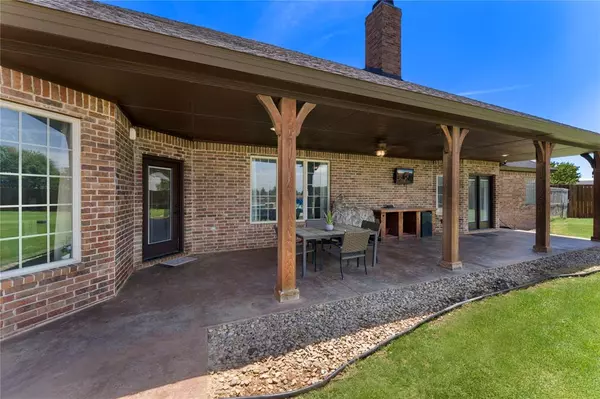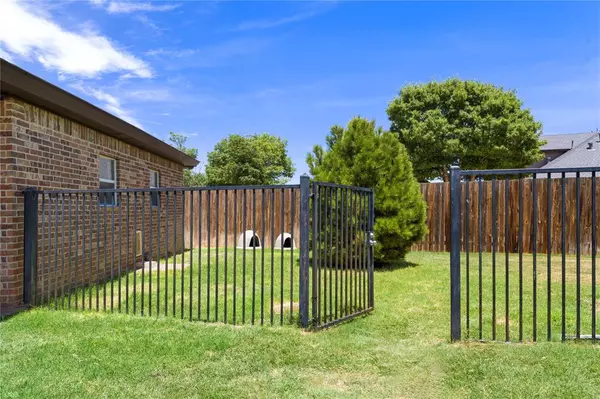$777,000
For more information regarding the value of a property, please contact us for a free consultation.
3208 County Road 7610 Lubbock, TX 79423
4 Beds
3.1 Baths
3,827 SqFt
Key Details
Property Type Single Family Home
Listing Status Sold
Purchase Type For Sale
Square Footage 3,827 sqft
Price per Sqft $199
Subdivision Saddle Club Estates
MLS Listing ID 24285446
Sold Date 10/30/24
Style Ranch,Traditional
Bedrooms 4
Full Baths 3
Half Baths 1
Year Built 2010
Lot Size 2.200 Acres
Acres 2.2
Property Description
HORSE LOVERS PARADISE: 4/4.5/3 on 2.17 acres in prestigious Saddle Club Estates. Fabulous 3031 sf floor plan with large bedroom & walk in closets. Kitchen is a chef's dream w/walk-in pantry & a safe room or 2nd pantry. The primary bedroom has French doors to escape to the pool and hot bub. The pride of ownership really shows on this property. The backyard is a true paradise offering a 796 sf pool house, inground pool/hot tub. 2400 sf shop, 2 horse stalls riding arena. The pool house is fully livable with central AC. Can be an Air BNB, office, gym, movie theatre. The shop has its own sewer system, hot water heater, bathroom, washer/dryer hookups, RV 50 amp plug. 2 horse stalls or livestock pens. The back area of the property is a pasture or riding arena. The neighborhood offers equestrian riding trails throughout. Changing area and bathroom for the pool area for all your guests. Parking for large entertaining functions.
Location
State TX
County Lubbock
Rooms
Bedroom Description All Bedrooms Down,En-Suite Bath,Primary Bed - 1st Floor,Sitting Area,Split Plan,Walk-In Closet
Other Rooms 1 Living Area, Breakfast Room, Family Room, Formal Dining, Guest Suite w/Kitchen, Kitchen/Dining Combo, Living Area - 1st Floor, Quarters/Guest House
Master Bathroom Bidet, Primary Bath: Double Sinks, Primary Bath: Jetted Tub, Primary Bath: Separate Shower, Secondary Bath(s): Double Sinks, Secondary Bath(s): Shower Only, Secondary Bath(s): Tub/Shower Combo, Two Primary Baths, Vanity Area
Den/Bedroom Plus 4
Kitchen Breakfast Bar, Island w/o Cooktop, Kitchen open to Family Room, Pantry, Pots/Pans Drawers, Soft Closing Cabinets, Under Cabinet Lighting, Walk-in Pantry
Interior
Interior Features Alarm System - Owned, Crown Molding, Disabled Access, Dryer Included, Fire/Smoke Alarm, Formal Entry/Foyer, High Ceiling, Prewired for Alarm System, Refrigerator Included, Washer Included
Heating Central Gas
Cooling Central Electric
Flooring Carpet, Tile, Vinyl Plank
Fireplaces Number 1
Fireplaces Type Gas Connections
Exterior
Exterior Feature Back Yard, Back Yard Fenced, Barn/Stable, Covered Patio/Deck, Cross Fenced, Detached Gar Apt /Quarters, Patio/Deck, Porch, Spa/Hot Tub, Sprinkler System, Storage Shed, Workshop
Parking Features Attached Garage, Oversized Garage
Garage Spaces 3.0
Garage Description Additional Parking, Auto Garage Door Opener, Boat Parking, Double-Wide Driveway, Extra Driveway, Porte-Cochere, RV Parking, Workshop
Pool Gunite
Roof Type Composition
Street Surface Asphalt
Private Pool Yes
Building
Lot Description Cleared, Subdivision Lot
Story 1
Foundation Slab
Lot Size Range 2 Up to 5 Acres
Sewer Septic Tank
Water Well
Structure Type Brick,Stone
New Construction No
Schools
Elementary Schools Lubbock-Cooper South Elementary School
Middle Schools Lubbock-Cooper Middle School
High Schools Lubbock-Cooper High School
School District 698 - Lubbock-Cooper
Others
Senior Community No
Restrictions Deed Restrictions,Horses Allowed
Tax ID R174729
Energy Description Attic Vents,Ceiling Fans,Digital Program Thermostat,Energy Star Appliances,Energy Star/CFL/LED Lights,Energy Star/Reflective Roof,High-Efficiency HVAC,Insulated Doors,Insulated/Low-E windows,Insulation - Spray-Foam,Radiant Attic Barrier
Acceptable Financing Cash Sale, Conventional, FHA, VA
Disclosures Home Protection Plan, Sellers Disclosure
Listing Terms Cash Sale, Conventional, FHA, VA
Financing Cash Sale,Conventional,FHA,VA
Special Listing Condition Home Protection Plan, Sellers Disclosure
Read Less
Want to know what your home might be worth? Contact us for a FREE valuation!

Our team is ready to help you sell your home for the highest possible price ASAP

Bought with Non-MLS

