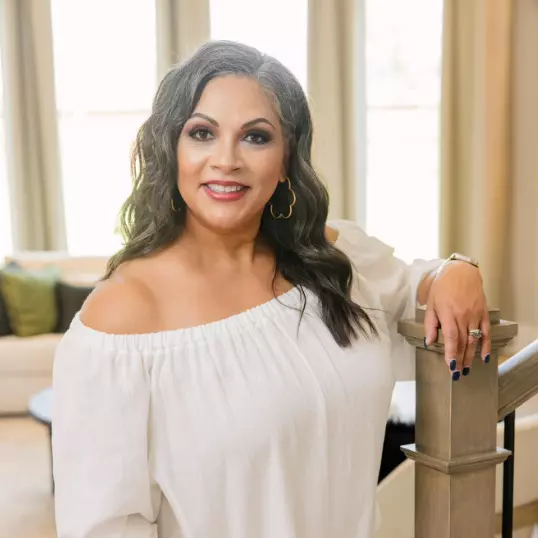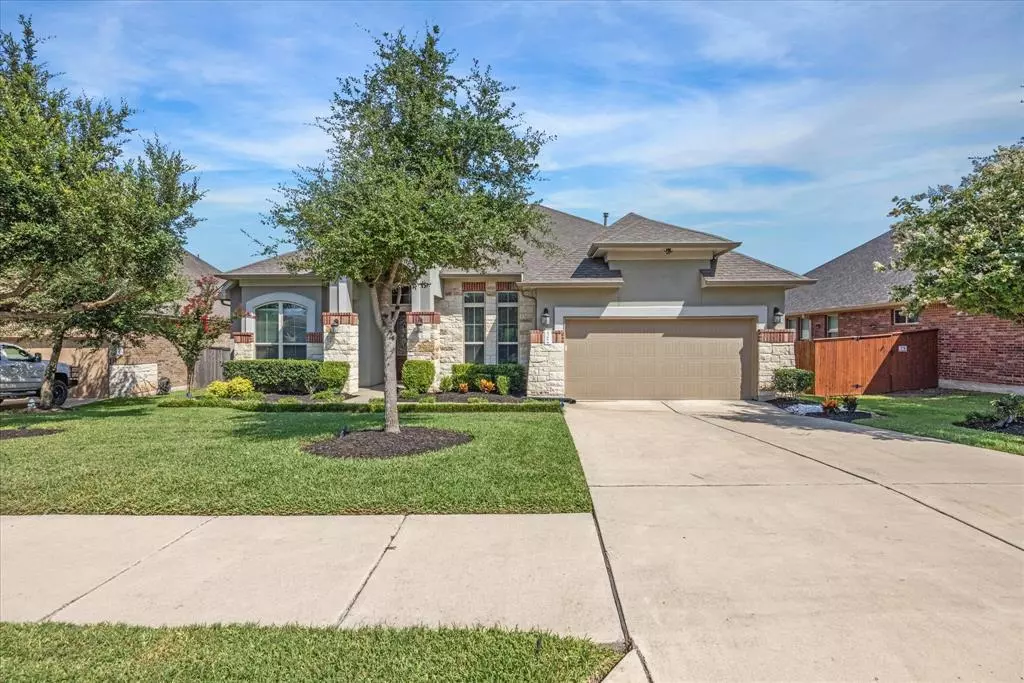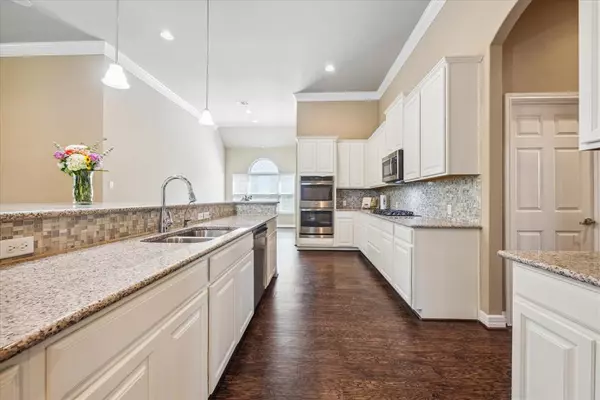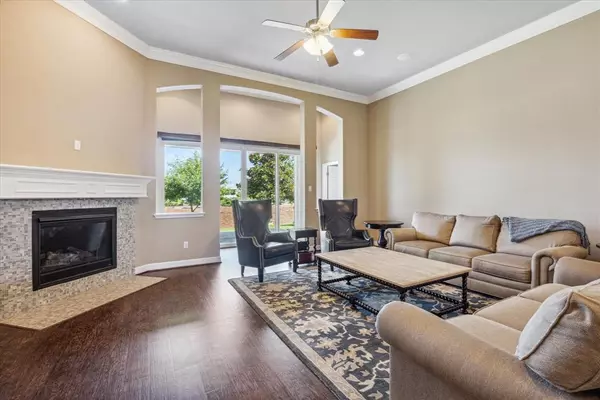$641,000
For more information regarding the value of a property, please contact us for a free consultation.
4366 Caldwell Palm CIR Round Rock, TX 78665
4 Beds
3.1 Baths
3,258 SqFt
Key Details
Property Type Single Family Home
Listing Status Sold
Purchase Type For Sale
Square Footage 3,258 sqft
Price per Sqft $190
Subdivision Teravista Sec 14A
MLS Listing ID 6554257
Sold Date 11/08/24
Style Traditional
Bedrooms 4
Full Baths 3
Half Baths 1
HOA Fees $90/mo
HOA Y/N 1
Year Built 2015
Annual Tax Amount $11,428
Tax Year 2024
Lot Size 9,902 Sqft
Acres 0.2273
Property Description
Nestled in the picturesque Teravista community, this exquisite oversized single story 4-bedroom, 3.5-bath residence with separate office, dining, breakfast area and 3-car garage. This home boasts a Gourmet kitchen with double oven, granite counters, an oversized island, soft-close cabinetry, stainless appliances open to large family room with a gas fireplace. The primary suite offers a sitting area, an oversized walk-in shower with a rain shower head. The in-law suite has its own private full bathroom and walk-in closet. There are no back neighbors, garage has epoxy flooring, home has front and back sprinkler system, stained privacy fence with two (2) entry gates, 2“ blinds throughout, and a Puritan water filter system that will convey with the home. Enjoy the serene ambiance of golf course living, close proximity to top-rated schools, medical facilities, shopping centers, grocery stores, and a plethora of dining options at your fingertips. Schedule your showing now.
Location
State TX
County Williamson
Rooms
Bedroom Description 1 Bedroom Down - Not Primary BR,All Bedrooms Down,En-Suite Bath,Primary Bed - 1st Floor,Sitting Area,Split Plan,Walk-In Closet
Other Rooms 1 Living Area, Breakfast Room, Family Room, Formal Dining, Guest Suite, Home Office/Study, Kitchen/Dining Combo, Living Area - 1st Floor, Living/Dining Combo, Utility Room in House
Master Bathroom Full Secondary Bathroom Down, Primary Bath: Double Sinks, Primary Bath: Separate Shower, Primary Bath: Soaking Tub, Primary Bath: Tub/Shower Combo, Secondary Bath(s): Tub/Shower Combo
Kitchen Island w/o Cooktop, Kitchen open to Family Room, Pantry
Interior
Interior Features Alarm System - Owned, Crown Molding, Fire/Smoke Alarm, Formal Entry/Foyer, High Ceiling, Split Level, Water Softener - Owned, Window Coverings
Heating Central Gas
Cooling Central Electric
Flooring Carpet, Engineered Wood, Tile
Fireplaces Number 1
Fireplaces Type Gaslog Fireplace
Exterior
Exterior Feature Back Yard Fenced, Covered Patio/Deck, Fully Fenced, Patio/Deck, Porch, Sprinkler System, Subdivision Tennis Court
Parking Features Tandem
Garage Spaces 3.0
Garage Description Auto Garage Door Opener, Double-Wide Driveway
Roof Type Composition
Street Surface Concrete,Curbs,Gutters
Private Pool No
Building
Lot Description In Golf Course Community, Subdivision Lot
Story 1
Foundation Slab
Lot Size Range 0 Up To 1/4 Acre
Sewer Public Sewer
Water Water District
Structure Type Brick,Cement Board,Stone,Stucco
New Construction No
Schools
Elementary Schools Teravista Elementary School
Middle Schools Hopewell Middle School
High Schools Stony Point High School
School District 125 - Round Rock
Others
HOA Fee Include Clubhouse,Recreational Facilities
Senior Community No
Restrictions Deed Restrictions
Tax ID R523087
Ownership Full Ownership
Energy Description Attic Vents,Ceiling Fans,Digital Program Thermostat,Energy Star Appliances,High-Efficiency HVAC,HVAC>13 SEER
Acceptable Financing Cash Sale, Conventional, FHA, Seller May Contribute to Buyer's Closing Costs, VA
Tax Rate 1.9024
Disclosures Exclusions, Mud, Sellers Disclosure
Listing Terms Cash Sale, Conventional, FHA, Seller May Contribute to Buyer's Closing Costs, VA
Financing Cash Sale,Conventional,FHA,Seller May Contribute to Buyer's Closing Costs,VA
Special Listing Condition Exclusions, Mud, Sellers Disclosure
Read Less
Want to know what your home might be worth? Contact us for a FREE valuation!

Our team is ready to help you sell your home for the highest possible price ASAP

Bought with Houston Association of REALTORS





