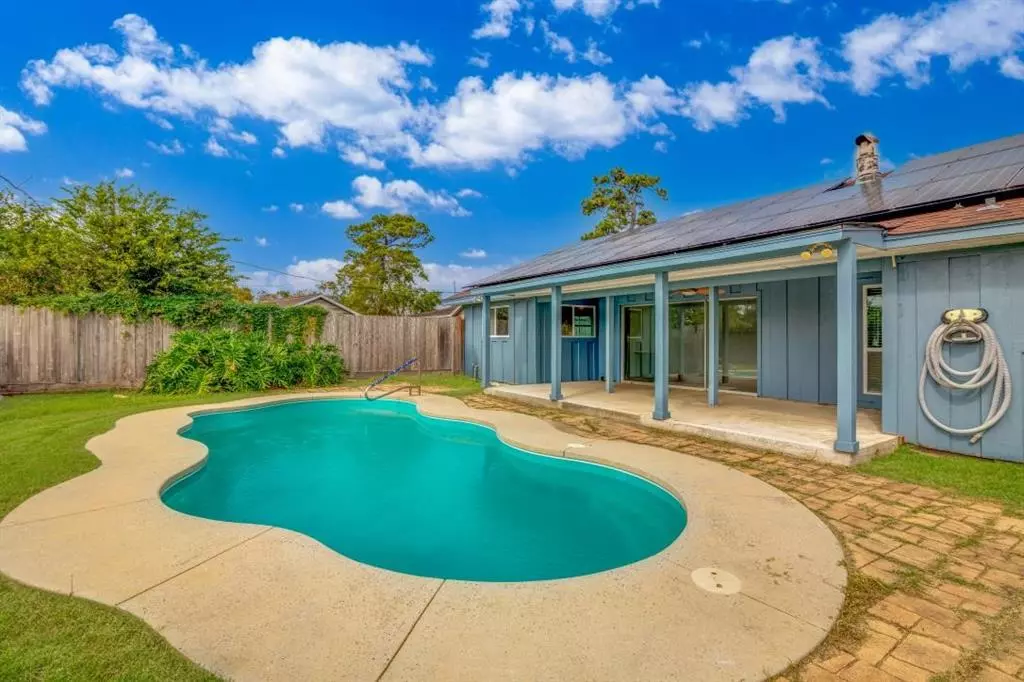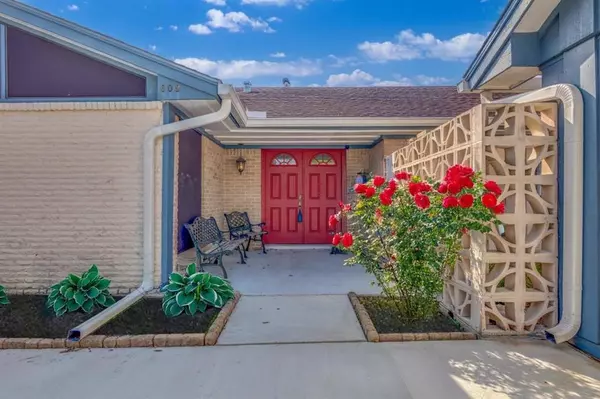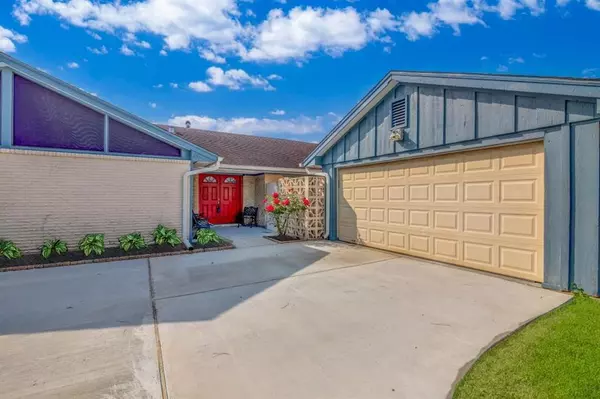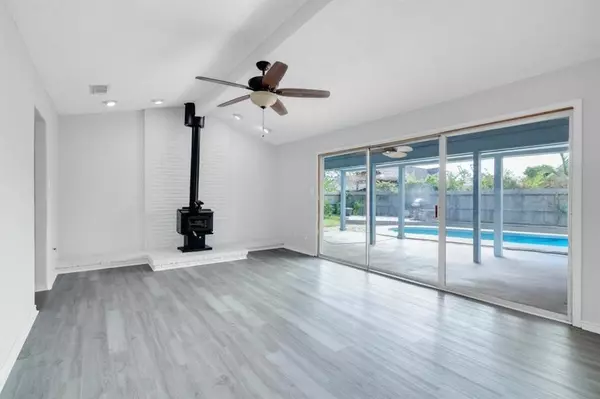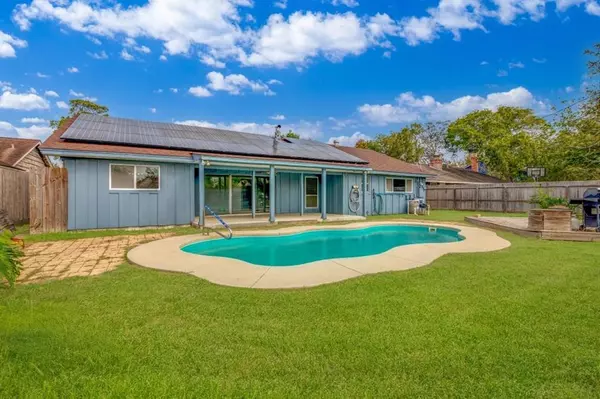$282,000
For more information regarding the value of a property, please contact us for a free consultation.
509 Seagrove ST Shoreacres, TX 77571
3 Beds
2 Baths
1,962 SqFt
Key Details
Property Type Single Family Home
Listing Status Sold
Purchase Type For Sale
Square Footage 1,962 sqft
Price per Sqft $140
Subdivision Shoreacres
MLS Listing ID 13065568
Sold Date 11/25/24
Style Contemporary/Modern,Other Style
Bedrooms 3
Full Baths 2
Year Built 1965
Annual Tax Amount $5,002
Tax Year 2023
Lot Size 9,750 Sqft
Acres 0.2238
Property Description
Welcome Home!! Stunning fully updated home that will make you fall in love from the moment you walk in. The owners have meticulously updated the home with new Anderson windows, new appliances, newer roof, new carpet, plus so much more! It surprises from the moment you pull up. You will see a detached garage with split AC Unit that can be used for outdoor workspace, gameroom, or gym. Save Big with 38 Solar Panels! The chefs kitchen includes new cherry wood cabinets and quartz countertops. Primary bedroom with extra nook/space for nursery or study. Fully remodeled bathrooms with terrazo floors, jacuzzi tub and double sinks. Relax in the evenings in your backyard oasis surrounded by orange trees and fabulous sparkling pool and extended covered patio. This home is situated in an ideal location where just a few steps away you can take an easy stroll along the bay and enjoy Shell Beach located adjacent to the Houston Yacht Club and walking distance to Circle Park and Shore Acres Pier!!
Location
State TX
County Harris
Area Shoreacres/La Porte
Rooms
Bedroom Description All Bedrooms Down
Other Rooms Breakfast Room, Den, Entry, Formal Dining, Garage Apartment
Master Bathroom Primary Bath: Shower Only, Secondary Bath(s): Double Sinks, Secondary Bath(s): Jetted Tub
Kitchen Island w/o Cooktop, Kitchen open to Family Room
Interior
Heating Central Gas
Cooling Central Electric
Fireplaces Number 1
Fireplaces Type Freestanding
Exterior
Parking Features Detached Garage
Garage Spaces 2.0
Pool Fiberglass
Roof Type Composition
Private Pool Yes
Building
Lot Description Cleared, Subdivision Lot
Story 1
Foundation Slab
Lot Size Range 1/4 Up to 1/2 Acre
Sewer Public Sewer
Water Public Water
Structure Type Brick,Cement Board
New Construction No
Schools
Elementary Schools Bayshore Elementary School
Middle Schools La Porte J H
High Schools La Porte High School
School District 35 - La Porte
Others
HOA Fee Include Grounds,Other,Recreational Facilities
Senior Community No
Restrictions Deed Restrictions
Tax ID 058-057-026-0002
Energy Description Attic Fan,Ceiling Fans,Digital Program Thermostat,Energy Star Appliances,High-Efficiency HVAC,Insulated Doors,Solar Panel - Owned,Storm Windows
Acceptable Financing Cash Sale, Conventional, FHA
Tax Rate 2.3894
Disclosures Exclusions, Sellers Disclosure
Green/Energy Cert Energy Star Qualified Home
Listing Terms Cash Sale, Conventional, FHA
Financing Cash Sale,Conventional,FHA
Special Listing Condition Exclusions, Sellers Disclosure
Read Less
Want to know what your home might be worth? Contact us for a FREE valuation!

Our team is ready to help you sell your home for the highest possible price ASAP

Bought with Leopold & Strahan

