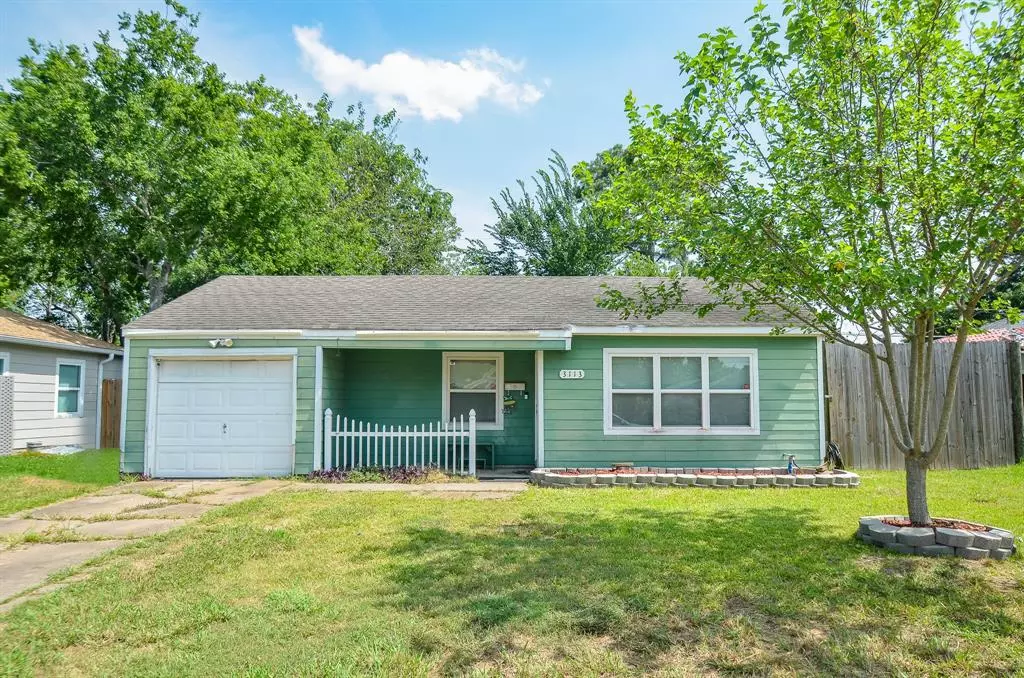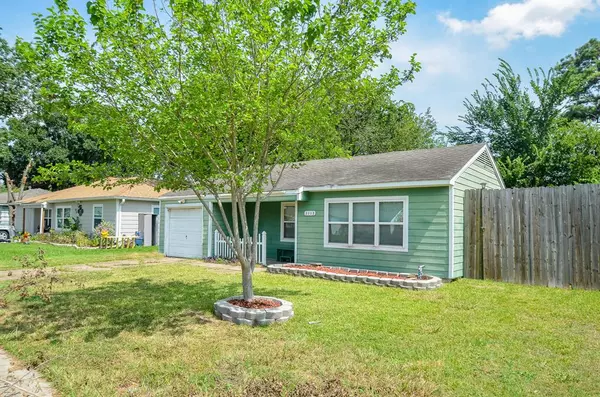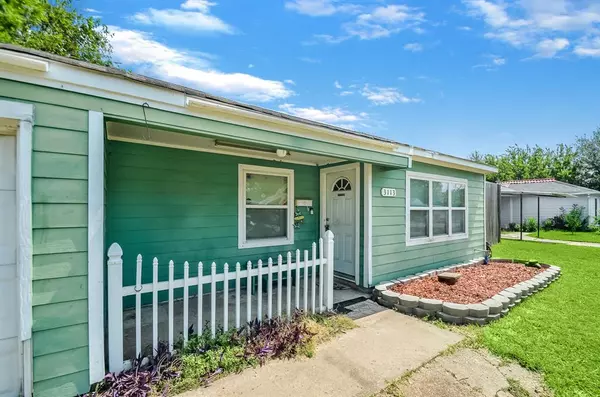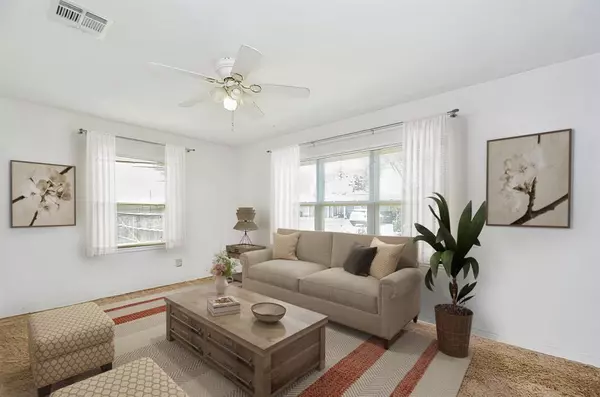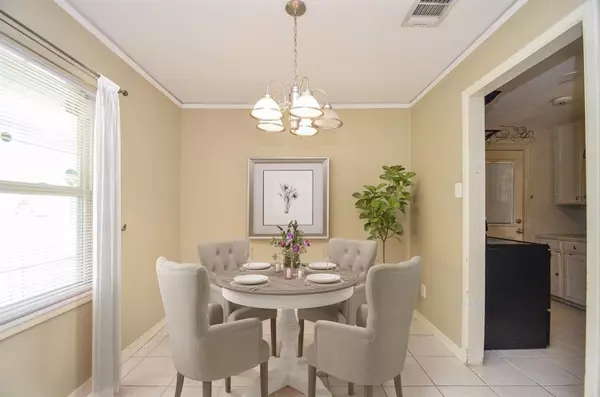$175,000
For more information regarding the value of a property, please contact us for a free consultation.
3113 Bennington DR Pasadena, TX 77503
3 Beds
1 Bath
1,010 SqFt
Key Details
Property Type Single Family Home
Listing Status Sold
Purchase Type For Sale
Square Footage 1,010 sqft
Price per Sqft $153
Subdivision Berkshire Village Sec 01
MLS Listing ID 61102211
Sold Date 11/22/24
Style Traditional
Bedrooms 3
Full Baths 1
Year Built 1952
Annual Tax Amount $3,312
Tax Year 2023
Lot Size 7,316 Sqft
Acres 0.168
Property Description
Fantastic opportunity to customize this 3 bed, 1 bath home with a 1 car garage. Enjoy a bright living room, formal dining area, and kitchen with ample cabinet space. The kitchen also offers a small breakfast area or extra counter space for entertaining. Step outside to a covered back patio, spacious backyard, and 14'x24' detached building with available electricity to turn into a crafting room or workshop. Don't miss out on making this house your dream home! Contact us today to schedule a private tour.
Location
State TX
County Harris
Area Pasadena
Rooms
Den/Bedroom Plus 3
Interior
Heating Central Gas
Cooling Central Electric
Flooring Carpet, Tile, Vinyl
Exterior
Exterior Feature Back Yard Fenced, Covered Patio/Deck
Parking Features Attached Garage
Garage Spaces 1.0
Roof Type Composition
Private Pool No
Building
Lot Description Subdivision Lot
Story 1
Foundation Slab
Lot Size Range 0 Up To 1/4 Acre
Sewer Public Sewer
Water Public Water
Structure Type Cement Board,Wood
New Construction No
Schools
Elementary Schools Deepwater Elementary School
Middle Schools Deepwater Junior High School
High Schools Deer Park High School
School District 16 - Deer Park
Others
Senior Community No
Restrictions Deed Restrictions
Tax ID 077-017-000-0086
Acceptable Financing Cash Sale, Conventional, FHA, VA
Tax Rate 2.2581
Disclosures Sellers Disclosure
Listing Terms Cash Sale, Conventional, FHA, VA
Financing Cash Sale,Conventional,FHA,VA
Special Listing Condition Sellers Disclosure
Read Less
Want to know what your home might be worth? Contact us for a FREE valuation!

Our team is ready to help you sell your home for the highest possible price ASAP

Bought with Alumbra Properties

