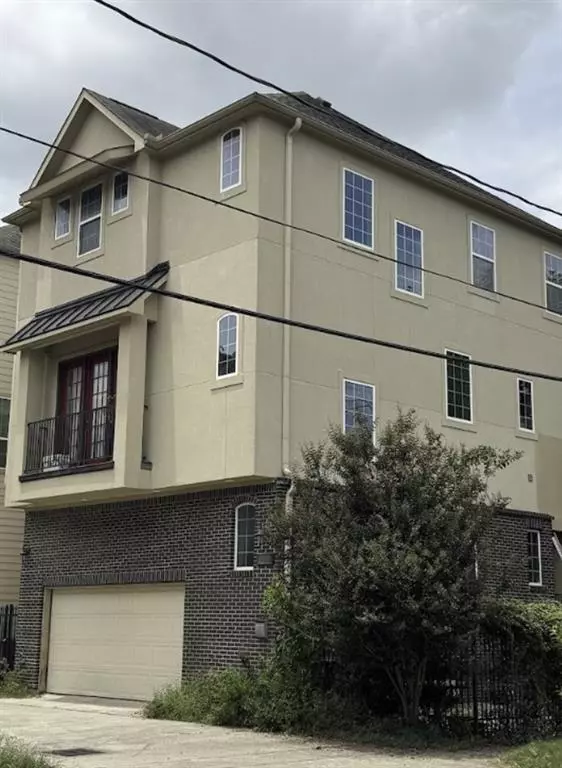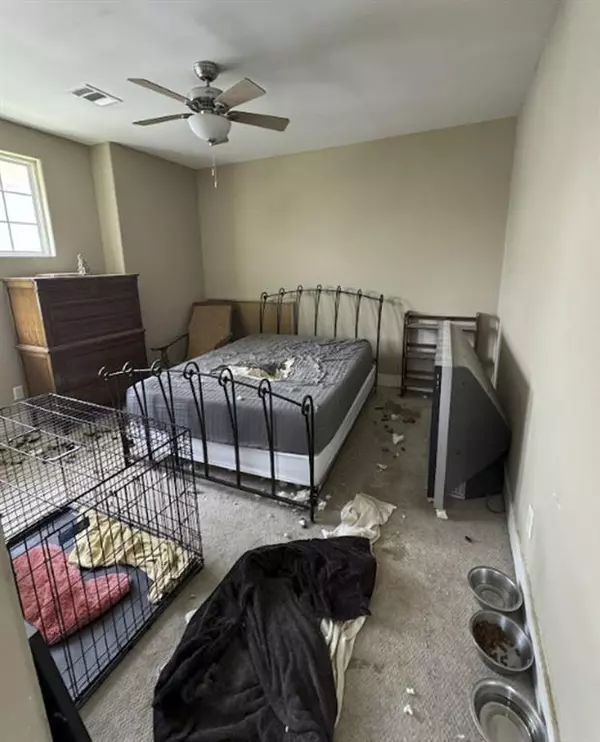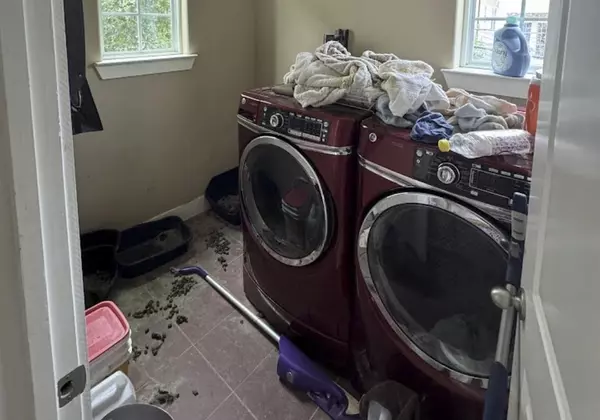$310,000
For more information regarding the value of a property, please contact us for a free consultation.
5525 Petty ST #A Houston, TX 77007
3 Beds
3.1 Baths
2,120 SqFt
Key Details
Property Type Single Family Home
Listing Status Sold
Purchase Type For Sale
Square Footage 2,120 sqft
Price per Sqft $137
Subdivision Cottage Grove
MLS Listing ID 75506762
Sold Date 11/25/24
Style Traditional
Bedrooms 3
Full Baths 3
Half Baths 1
Year Built 2015
Lot Size 2,500 Sqft
Property Description
**Investor Special** Home is being SOLD AS IS. Inspection has been completed prior to listing. Report shows structural damage due to stress issues. Home is in need of exterior brick & mortar repair or replacement. Entry to the home is in need of re-installation. Exterior Cement Board is in need of replacement in several areas, and will also need new paint to match. Interior renovations to include but not limited to sheetrock repair or replacement and paint. All new flooring, trim and interior doors recommended. Stairway needs refinished & new trim replacement. Second floor recommendations include but not limmited to a complete renovation due to animal odor. Indoor utility room needs complete overhaul due to animal feces. Thrid floor needs complete renovation due to animal excrements. Including but not limited to subfloor padding and carpet. If you have respiratory issues do not enter. The odor is very strong and pungent. Buyers, please do your due diligence for repair estimate.
Location
State TX
County Harris
Area Cottage Grove
Rooms
Bedroom Description Primary Bed - 3rd Floor
Other Rooms 1 Living Area, Kitchen/Dining Combo, Living Area - 2nd Floor
Master Bathroom Primary Bath: Double Sinks, Primary Bath: Separate Shower, Primary Bath: Soaking Tub, Secondary Bath(s): Tub/Shower Combo
Kitchen Island w/o Cooktop, Kitchen open to Family Room
Interior
Interior Features Fire/Smoke Alarm, High Ceiling
Heating Central Gas
Cooling Central Electric
Flooring Carpet, Wood
Exterior
Exterior Feature Partially Fenced
Parking Features Attached Garage
Garage Spaces 2.0
Roof Type Composition
Street Surface Asphalt,Concrete
Private Pool No
Building
Lot Description Subdivision Lot
Story 3
Foundation Slab
Lot Size Range 0 Up To 1/4 Acre
Builder Name W & W Builders LLC
Sewer Public Sewer
Water Public Water
Structure Type Brick,Cement Board,Stucco
New Construction No
Schools
Elementary Schools Memorial Elementary School (Houston)
Middle Schools Hogg Middle School (Houston)
High Schools Waltrip High School
School District 27 - Houston
Others
Senior Community No
Restrictions Deed Restrictions
Tax ID 134-267-001-0001
Acceptable Financing Cash Sale, Conventional, Investor
Disclosures Sellers Disclosure, Short Sale
Listing Terms Cash Sale, Conventional, Investor
Financing Cash Sale,Conventional,Investor
Special Listing Condition Sellers Disclosure, Short Sale
Read Less
Want to know what your home might be worth? Contact us for a FREE valuation!

Our team is ready to help you sell your home for the highest possible price ASAP

Bought with Keller Williams Preferred





