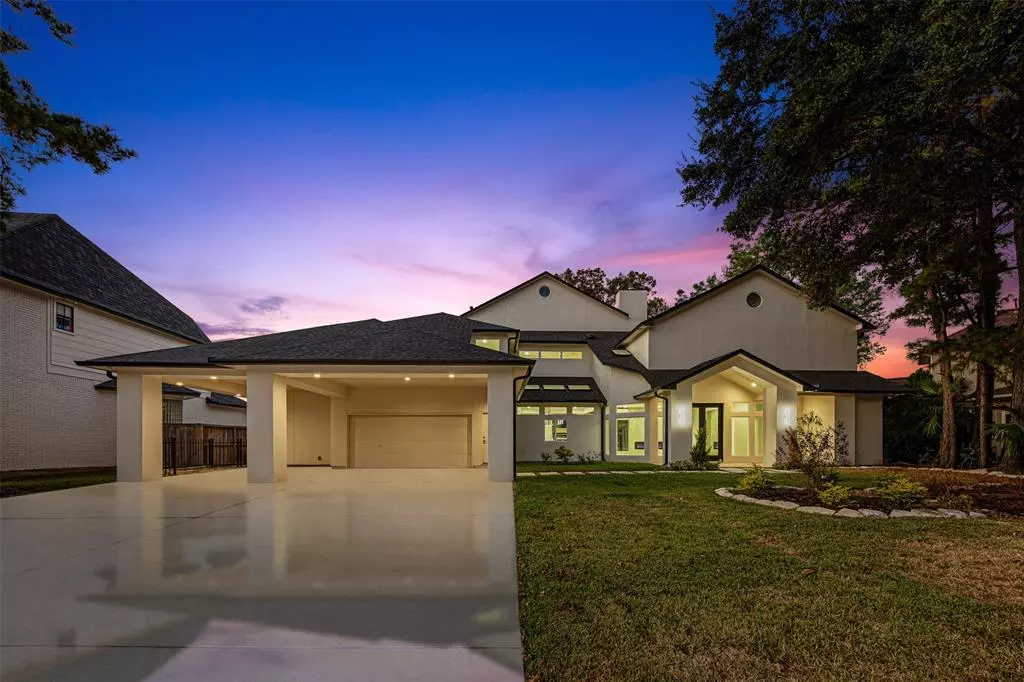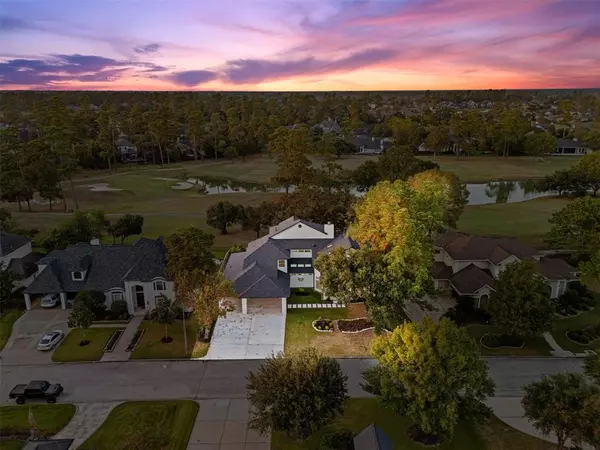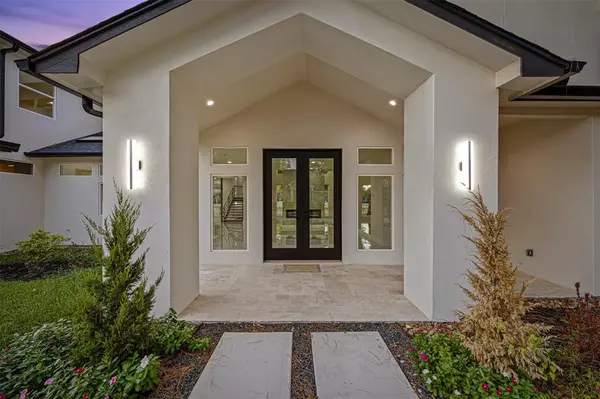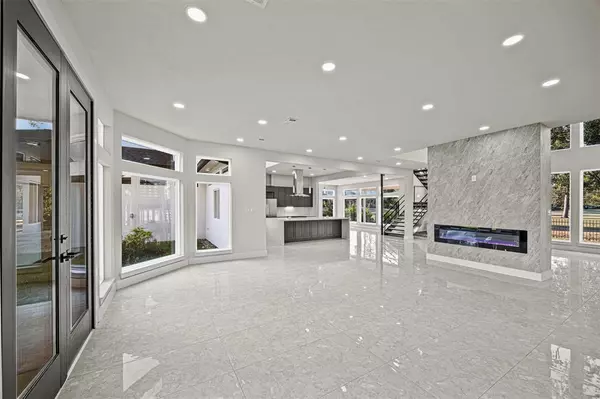$1,198,000
For more information regarding the value of a property, please contact us for a free consultation.
6510 Sussex CT Spring, TX 77389
5 Beds
5.2 Baths
5,771 SqFt
Key Details
Property Type Single Family Home
Listing Status Sold
Purchase Type For Sale
Square Footage 5,771 sqft
Price per Sqft $190
Subdivision Northampton Estates Ph 03
MLS Listing ID 9150155
Sold Date 12/16/24
Style Contemporary/Modern
Bedrooms 5
Full Baths 5
Half Baths 2
HOA Fees $32/ann
HOA Y/N 1
Year Built 1992
Annual Tax Amount $16,111
Tax Year 2023
Lot Size 0.274 Acres
Acres 0.2744
Property Description
Exquisitely updated 5 bed, 5.5 bath luxury residence in Northampton Estates. Perfectly located with stunning golf course and lake vistas. This home boasts a seamless layout, high-end finishes, abundant natural light, and multiple balconies. Enjoy panoramic views, a gourmet kitchen with stainless steel appliances, a cozy fireplace, and a modern staircase. The main suite features a lavish tub and large shower, while all bedrooms have private baths. The third floor offers a spacious Gameroom and extra half bath. Three-car garage and porte-cochere complete this elegant home.
Location
State TX
County Harris
Area Spring/Klein
Rooms
Bedroom Description En-Suite Bath,Primary Bed - 2nd Floor,Walk-In Closet
Other Rooms Breakfast Room, Family Room, Formal Dining, Formal Living, Gameroom Up, Kitchen/Dining Combo, Living Area - 1st Floor, Utility Room in House
Master Bathroom Half Bath, Primary Bath: Double Sinks, Primary Bath: Separate Shower
Kitchen Kitchen open to Family Room, Pantry, Pots/Pans Drawers, Soft Closing Cabinets
Interior
Interior Features Fire/Smoke Alarm, High Ceiling, Refrigerator Included
Heating Central Gas
Cooling Central Electric
Flooring Tile, Vinyl Plank
Fireplaces Number 2
Fireplaces Type Electric Fireplace
Exterior
Exterior Feature Back Yard, Back Yard Fenced, Balcony, Sprinkler System
Parking Features Attached Garage
Garage Spaces 3.0
Garage Description Double-Wide Driveway
Waterfront Description Lake View
Roof Type Composition
Street Surface Asphalt,Concrete,Curbs
Private Pool No
Building
Lot Description On Golf Course, Subdivision Lot, Water View
Story 2
Foundation Slab
Lot Size Range 0 Up To 1/4 Acre
Water Water District
Structure Type Stucco
New Construction No
Schools
Elementary Schools French Elementary School (Klein)
Middle Schools Hofius Intermediate School
High Schools Klein Oak High School
School District 32 - Klein
Others
Senior Community No
Restrictions Deed Restrictions
Tax ID 117-258-004-0026
Acceptable Financing Cash Sale, Conventional, Investor, Seller May Contribute to Buyer's Closing Costs
Tax Rate 2.2795
Disclosures Mud, Sellers Disclosure
Listing Terms Cash Sale, Conventional, Investor, Seller May Contribute to Buyer's Closing Costs
Financing Cash Sale,Conventional,Investor,Seller May Contribute to Buyer's Closing Costs
Special Listing Condition Mud, Sellers Disclosure
Read Less
Want to know what your home might be worth? Contact us for a FREE valuation!

Our team is ready to help you sell your home for the highest possible price ASAP

Bought with NB Elite Realty





