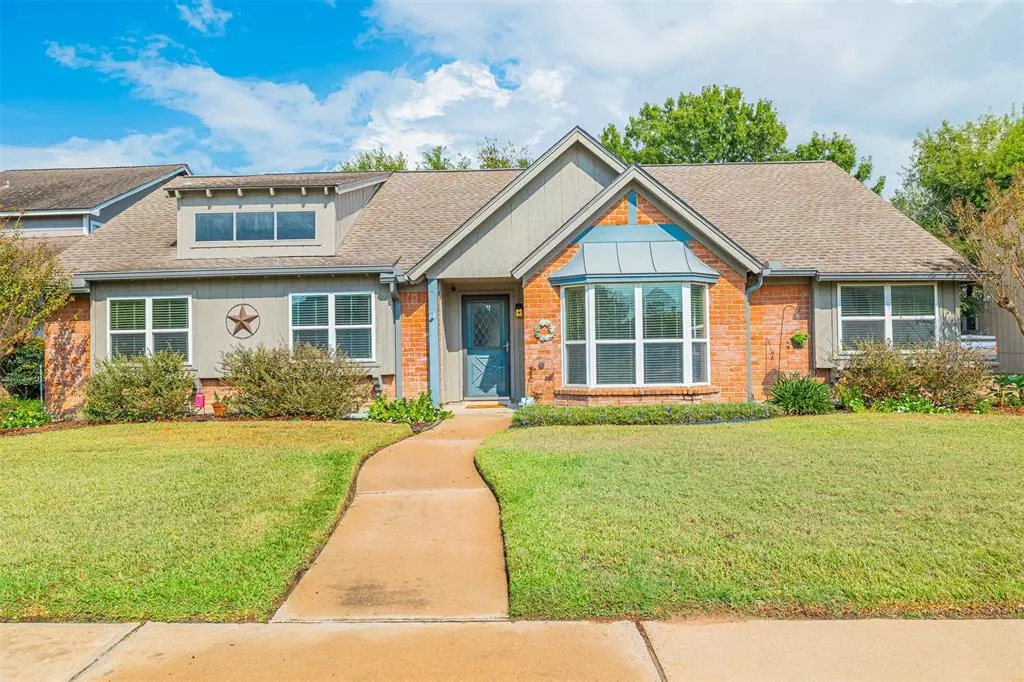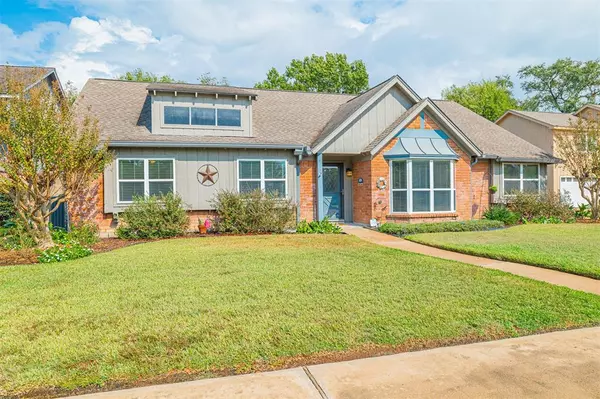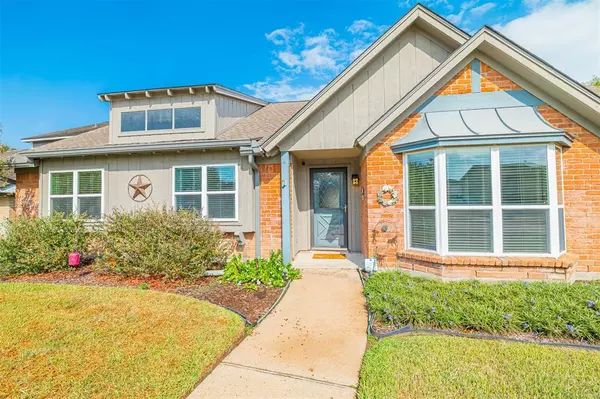$329,000
For more information regarding the value of a property, please contact us for a free consultation.
15702 Four Leaf Drive DR Houston, TX 77084
4 Beds
2.1 Baths
2,306 SqFt
Key Details
Property Type Single Family Home
Listing Status Sold
Purchase Type For Sale
Square Footage 2,306 sqft
Price per Sqft $142
Subdivision Bear Creek Village
MLS Listing ID 45965590
Sold Date 12/17/24
Style Traditional
Bedrooms 4
Full Baths 2
Half Baths 1
HOA Fees $39/ann
HOA Y/N 1
Year Built 1981
Lot Size 9,600 Sqft
Property Description
Welcome to your ideal family home, zoned to award winning Katy ISD schools! This beautiful 4-bedroom, 2.5-bath residence boasts a stunning renovated en suite featuring his and her closets, ensuring ample space for all your needs. Step outside to enjoy a refreshing pool and a private putting green, perfect for outdoor relaxation and fun. Recent upgrades include PEX piping throughout, built- ins in the mud room, new AC unit, and energy-efficient windows, providing both comfort and peace of mind. With generous storage options throughout and a great location just minutes from the elementary school, this home is a perfect blend of style and convenience. Don't miss the opportunity to make it yours, schedule your showing today!
Location
State TX
County Harris
Area Katy - North
Rooms
Bedroom Description En-Suite Bath,Walk-In Closet
Other Rooms Family Room, Formal Dining, Formal Living, Utility Room in House
Master Bathroom Half Bath, Primary Bath: Double Sinks, Primary Bath: Tub/Shower Combo, Secondary Bath(s): Tub/Shower Combo, Vanity Area
Interior
Heating Central Gas
Cooling Central Electric
Flooring Carpet, Laminate, Tile
Fireplaces Number 1
Fireplaces Type Gaslog Fireplace
Exterior
Exterior Feature Artificial Turf, Back Yard, Back Yard Fenced, Covered Patio/Deck, Fully Fenced, Patio/Deck, Sprinkler System
Parking Features Attached/Detached Garage
Garage Spaces 2.0
Pool Gunite
Roof Type Composition
Street Surface Concrete,Curbs,Gutters
Private Pool Yes
Building
Lot Description Subdivision Lot
Story 1
Foundation Slab
Lot Size Range 0 Up To 1/4 Acre
Sewer Public Sewer
Water Public Water
Structure Type Brick,Wood
New Construction No
Schools
Elementary Schools Bear Creek Elementary School (Katy)
Middle Schools Cardiff Junior High School
High Schools Mayde Creek High School
School District 30 - Katy
Others
HOA Fee Include Clubhouse,Courtesy Patrol,Grounds
Senior Community No
Restrictions Deed Restrictions
Tax ID 111-862-000-0013
Ownership Full Ownership
Energy Description Attic Vents,Ceiling Fans,Digital Program Thermostat,High-Efficiency HVAC,Insulated/Low-E windows
Acceptable Financing Cash Sale, Conventional, FHA, VA
Disclosures Sellers Disclosure
Listing Terms Cash Sale, Conventional, FHA, VA
Financing Cash Sale,Conventional,FHA,VA
Special Listing Condition Sellers Disclosure
Read Less
Want to know what your home might be worth? Contact us for a FREE valuation!

Our team is ready to help you sell your home for the highest possible price ASAP

Bought with Sprout Realty





